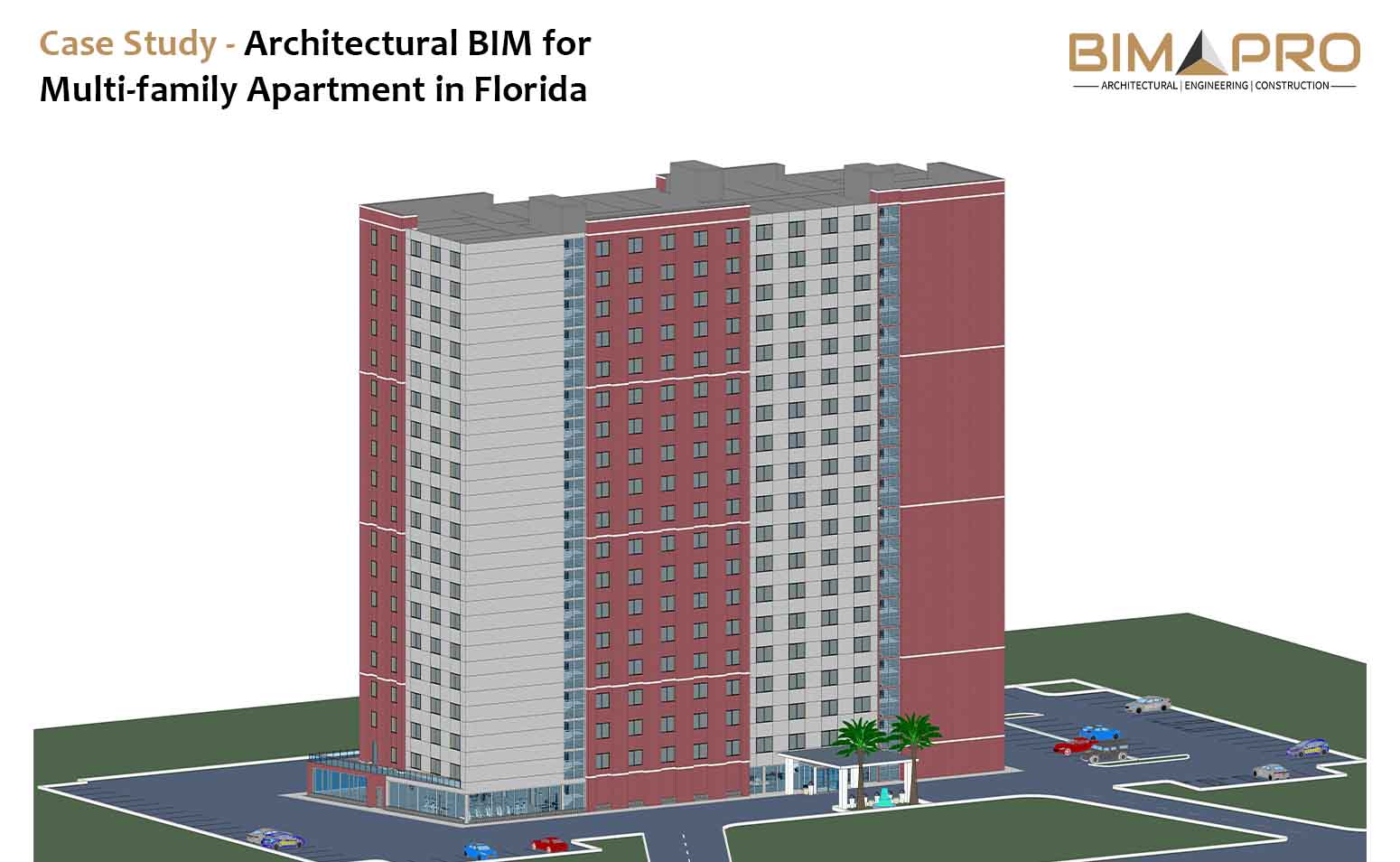
Abstract
This case study explores the effective application of Architectural BIM services in a multi-family high-rise residential apartment project in Miami, Florida. The study outlines how BIM was used to address the project’s unique challenges, such as architectural complexity and environmental considerations. It highlights BIM’s role in enhancing collaboration, sustainable design, construction efficiency, and post-construction facilities management. Implementation of BIM services, covering aspects such as 3D modeling, clash detection, and parametric design. Through this case study, we showcase how BIM facilitated enhanced collaboration among architects, engineers, contractors, and stakeholders, leading to improved project efficiency and cost-effectiveness.
Introduction
In the dynamic world of architecture and construction, the integration of advanced technology has transformed the way architectural professionals plan, design, and execute projects. This case study delves into the collaborative efforts between BIMPRO, a BIM services provider, and a prominent architectural firm in Miami, Florida. Together, they undertook the architectural modeling and drafting services for an ambitious 18-story multi-family apartment project in Miami, demonstrating the power of BIM in achieving detailed construction documentation and project success.
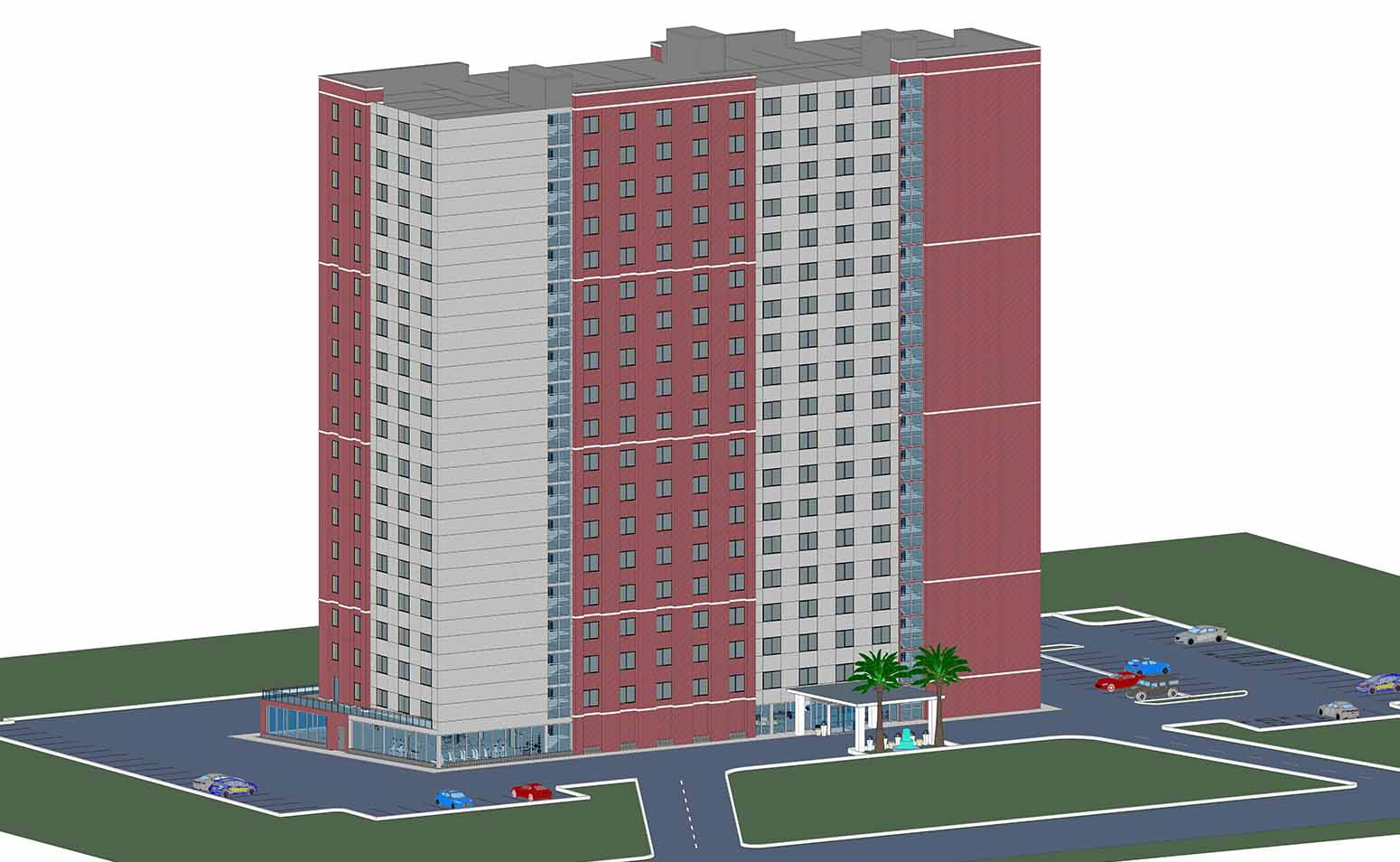
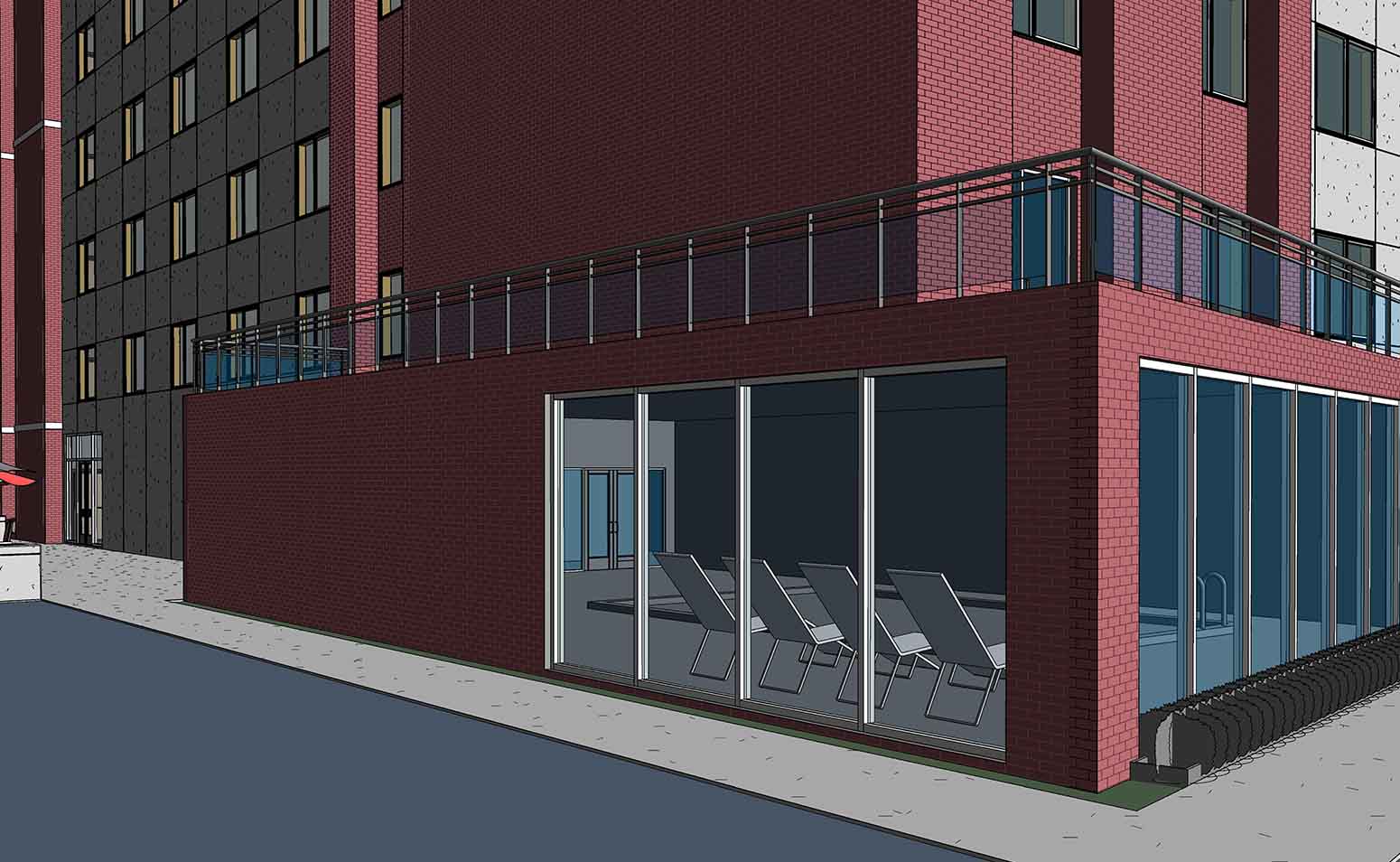
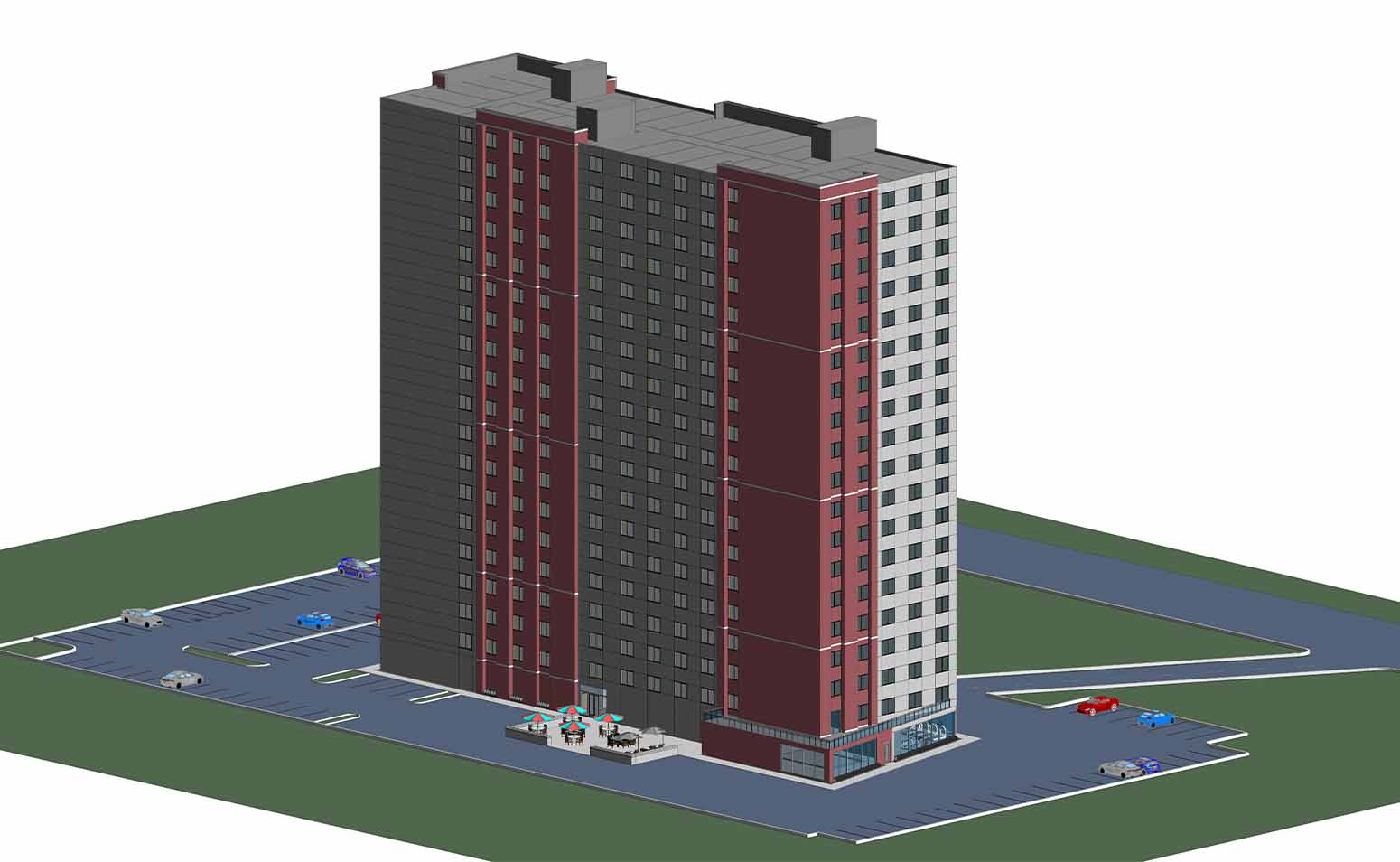
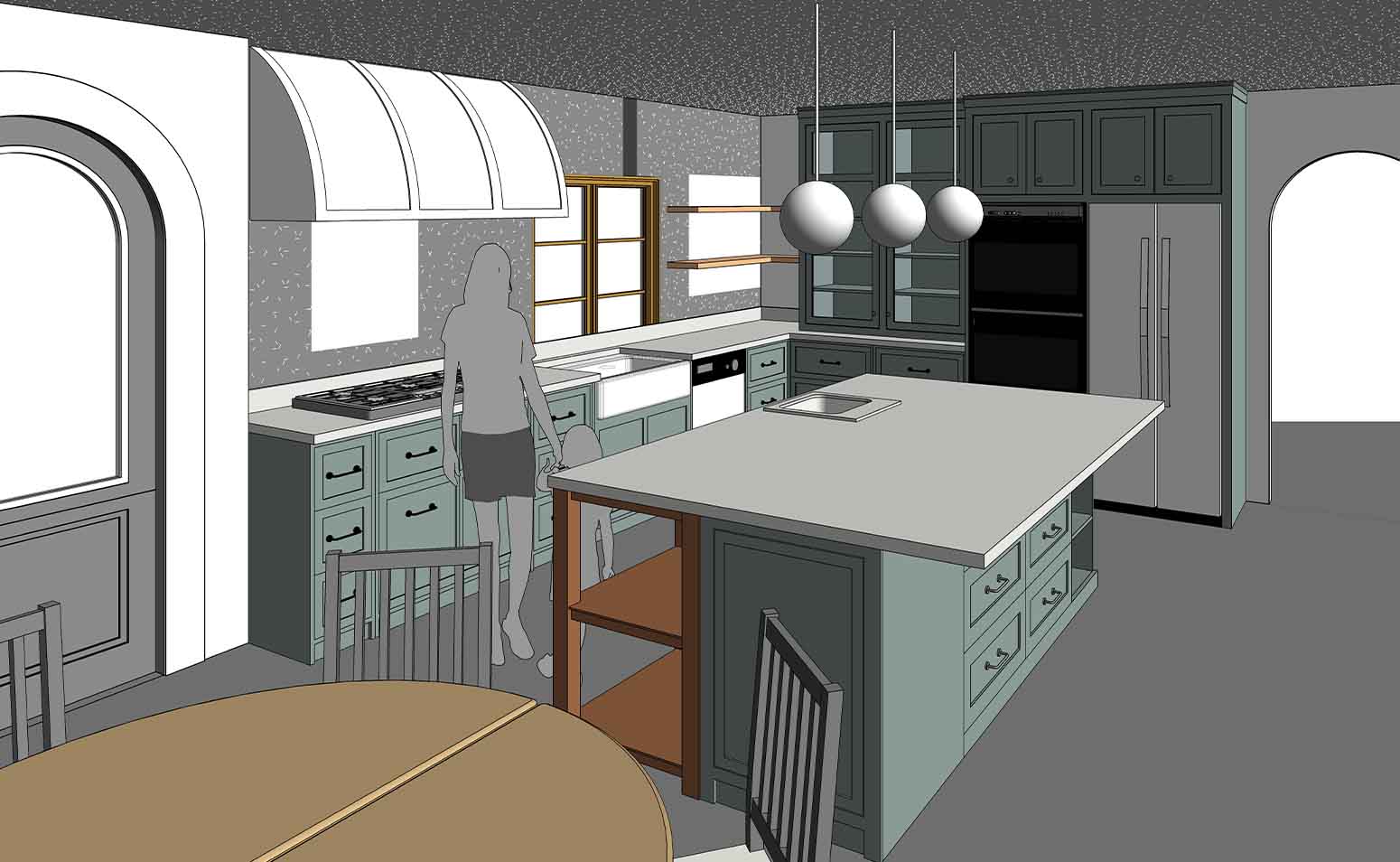
Project Overview
Project Type: 18-story Multi-Family Residential Apartment Building
Area: 450,000 sq.ft.
Services Provided: Architectural Modeling, Architectural Drafting, Revit Family Creation, Construction Documentation, Clash Detection & Coordination
Location: Miami, Florida
Challenges
Miami based architectural firm presented a series of complex challenges typical of high-rise residential apartment developments. These included:
- Design Precision: The architectural design of an 18-story building demanded meticulous attention to detail, from apartment layouts to structural elements and facade aesthetics.
- Regulatory Compliance: Meeting the stringent building codes and regulations in Miami, particularly regarding hurricane resistance and flood mitigation, required constant monitoring and adaptation of the design.
- Interdisciplinary Collaboration: Seamless collaboration between architects, engineers, and contractors was essential to ensure that the design could be translated accurately into construction.
- Construction Documentation: The need for highly detailed and precise construction documentation was paramount to avoid delays, budget overruns, and rework during construction.
Services Provided
Conceptual Design
Architectural Modeling: During the conceptual design phase, the focus was on creating a preliminary 3D architectural model of the building. This model served as a starting point for visualizing the design concept. BIMPRO used architectural software to generate a basic digital representation, allowing architects and clients to explore initial design ideas.
Drafting: While detailed drafting was not the primary focus in this phase, basic floor plans and elevations were created to help communicate the initial design intent.
Schematic Design
Architectural Modeling: As the design evolved, the architectural model became more detailed. BIMPRO incorporated changes and refinements into the 3D model, providing a clearer vision of the building’s spatial layout, massing, and key architectural features. This aided in client presentations and early design discussions.
Drafting: During this phase, drafters began to create more detailed floor plans, elevations, and sections. These drawings were essential for conveying the design intent to the project team and for initial regulatory submissions.
Design Development
Architectural Modeling: In the design development phase, the architectural model became highly detailed. BIMPRO incorporated precise information about architectural elements, custom parametric Revit families, building materials, and interior elements. The 3D model was used to analyze the design for constructability and sustainability.
Drafting: Drafters produced detailed construction documentation, including architectural floor plans, sections, and elevations. These drawings became the basis for regulatory approvals and coordination with other disciplines.
Clash Detection
Clash Detection: Clash detection involved integrating architectural, structural, and MEP models to identify and resolve conflicts or clashes between different building systems. BIMPRO employed clash detection software i.e. Navisworks to automate this process. Common clashes included architectural components conflicting with HVAC ducts or plumbing pipes obstructing electrical conduits. Resolving these issues before construction saved time and money.
Resolution: Once clashes were detected, the project team collaborated to find solutions. This might involve adjusting the architectural design, altering structural elements, or rerouting MEP systems. The architectural model was updated to reflect these changes.
Construction Documents
Architectural Modeling: The architectural model served as the primary source for generating construction documentation. It included all design changes made during the previous phases, ensuring that the final plans accurately represented the approved design.
Drafting: Drafters produced highly detailed construction documents, including architectural floor plans, building elevations, material schedules, and interior finish specifications. These documents were used for permitting, bidding, and actual construction.
4D Sequencing: BIMPRO’s 4D simulations continued to guide the project team by depicting the construction sequence in detail, enabling precise scheduling and resource allocation
5D Cost Estimation: integrated the BIM models with cost estimation software, allowing for real-time cost tracking and budget management during this phase.
Results
By consistently applying BIMPRO’s architectural BIM services, assigning dedicated resources & team across all design phases, the project achieved the following results:
- Seamless Integration: The seamless transition from concept to construction documentation, with consistent BIM models throughout, facilitated a smoother design process.
- Enhanced Collaboration: Collaboration among design disciplines was maintained at a high level, reducing misunderstandings and design conflicts.
- Cost Savings: Early detection of design clashes and real-time cost tracking contributed to substantial cost savings, ensuring the project remained on budget.
- Timely Delivery: The 4D sequencing and precise scheduling enabled by BIMPRO’s 4D simulations ensured the project was completed on time, enhancing its market competitiveness.
- Quality Assurance: The BIM-driven approach significantly reduced errors and rework, resulting in a higher-quality final product.
Client Testimonial
BIMPRO’s BIM-driven approach reduced errors and rework, ensuring top-notch quality. Our project in Miami stands as a testament to their innovation and collaboration. We highly recommend BIMPRO for any construction project. Their expertise and commitment to excellence are unmatched.
Conclusion
This case study underscores how BIMPRO’s architectural BIM services, applied across all design phases, played a pivotal role in the success of an 18-story multi-family residential project in Miami, Florida. By seamlessly integrating BIM technology from concept to construction documentation, the project team achieved improved collaboration, cost efficiency, and timely project delivery. This holistic approach demonstrated the value of BIMPRO’s expertise in optimizing the entire design and construction process, reaffirming the importance of comprehensive BIM services in complex construction projects.
