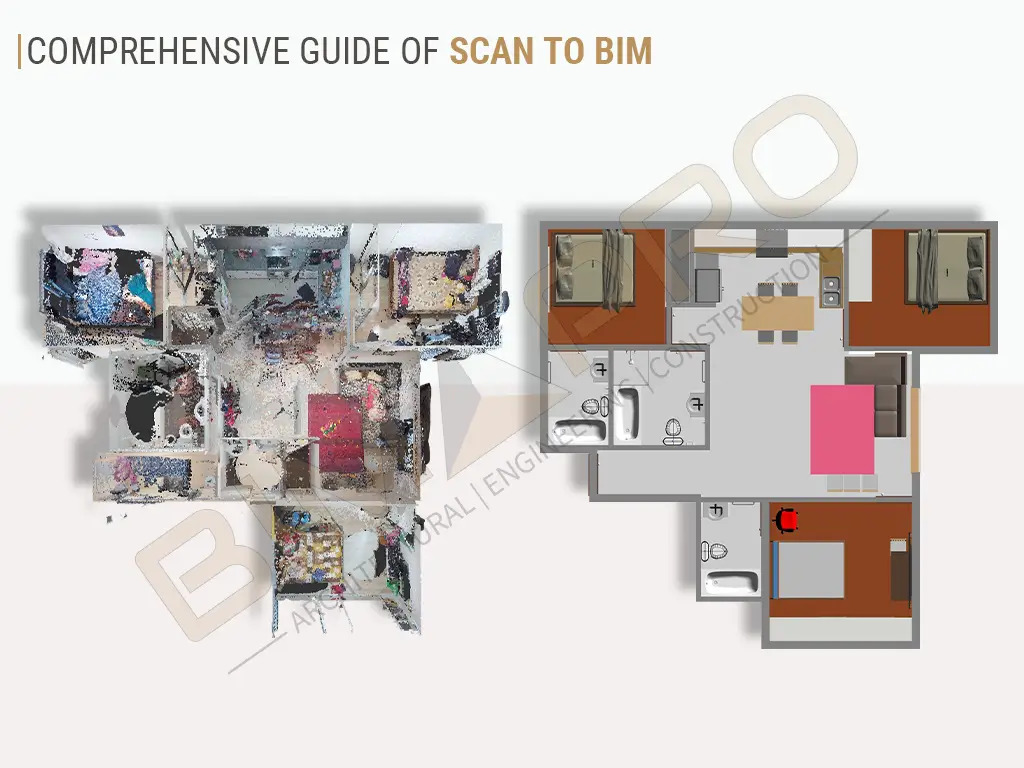
What is Scan to BIM?
Scan to BIM is an innovative process that involves using 3D scanning technologies to capture precise measurements and data of physical structures, and then converting this data into detailed 3D Building Information Models (BIM). These digital models serve as accurate representations of the real-world environment and are essential tools for architects, engineers, and construction professionals.
The significance of Scan to BIM in construction cannot be overstated. It offers multiple advantages, including improved accuracy, reduced errors, enhanced collaboration, and better project management. By providing a digital twin of the existing conditions, it helps construction projects save time, money, and resources while minimizing risks and improving overall project outcomes.
Understanding 3D Scanning
Types of 3D Scanning Technologies
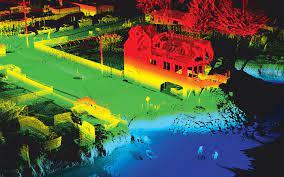
LiDAR (Light Detection and Ranging)
LiDAR uses laser beams to measure distances and create highly accurate 3D models. It's widely used for mapping, topography, and large-scale projects. Image Source: Towill
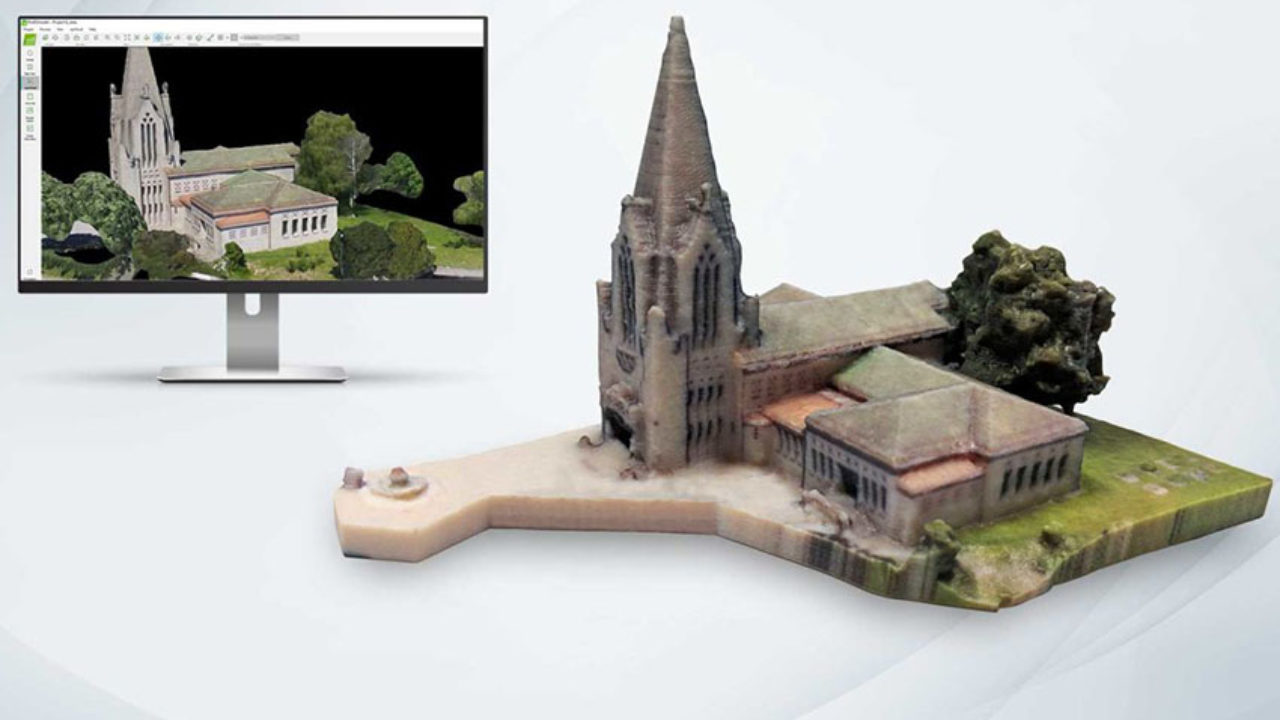
Photogrammetry
Photogrammetry relies on photographs taken from different angles to create 3D models. It's suitable for capturing textures and colors in addition to geometry. Image Source: 3D Natives
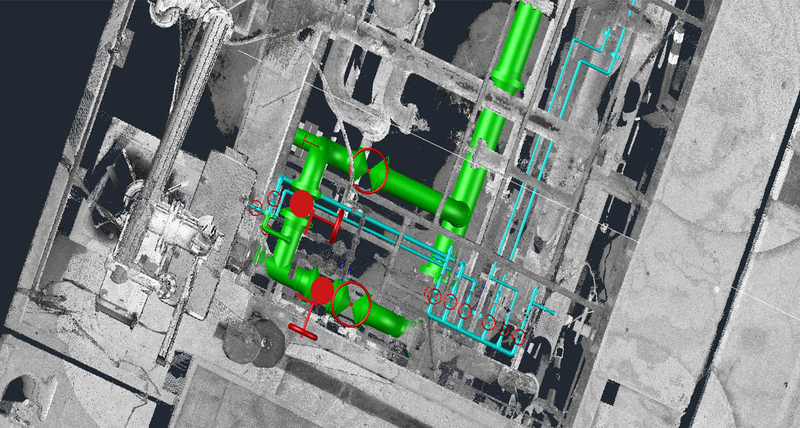
Laser Scanning
Laser scanning involves the use of laser light to capture millions of data points, resulting in detailed and precise 3D representations. It's often employed for architectural and structural documentation. Image Source: Leica Geosystem
What is BIM?
(BIM) is a digital representation of a building or infrastructure project that encompasses both its physical and functional characteristics. BIM goes beyond 3D geometry and includes information about materials, costs, schedules, and more. It acts as a collaborative platform for stakeholders throughout a project’s lifecycle. BIM offers a multitude of benefits in construction, such as improved communication, clash detection and resolution, accurate cost estimation, and enhanced visualization. It also facilitates sustainable design and better facilities management.
BIM transforms the construction industry by replacing traditional 2D drawings with intelligent 3D models. These models enable real-time collaboration among architects, engineers, contractors, and other stakeholders. The result is more efficient project delivery, fewer errors, and better-informed decision-making.
Integration of Scan to BIM
- Why Combine 3D Scanning and BIM?
Combining 3D scanning and BIM creates a powerful synergy. It allows construction professionals to start with accurate as-built data, which is crucial for retrofitting, renovation, and improving project accuracy. By integrating these technologies, project teams can streamline processes and reduce the risk of discrepancies between design and reality.
- The Synergy of Scan to BIM
The synergy between 3D scanning and BIM lies in their complementary capabilities. 3D scanning captures precise measurements of existing structures, while BIM provides a platform for modeling, analysis, and collaboration. Together, they enable professionals to work with a higher degree of accuracy and efficiency.
- Challenges and Solutions
Integrating Scan to BIM can present challenges, including data interoperability and software compatibility. However, solutions involve using software platforms that support both 3D scanning data and BIM and adopting open data standards to enhance collaboration and data exchange.
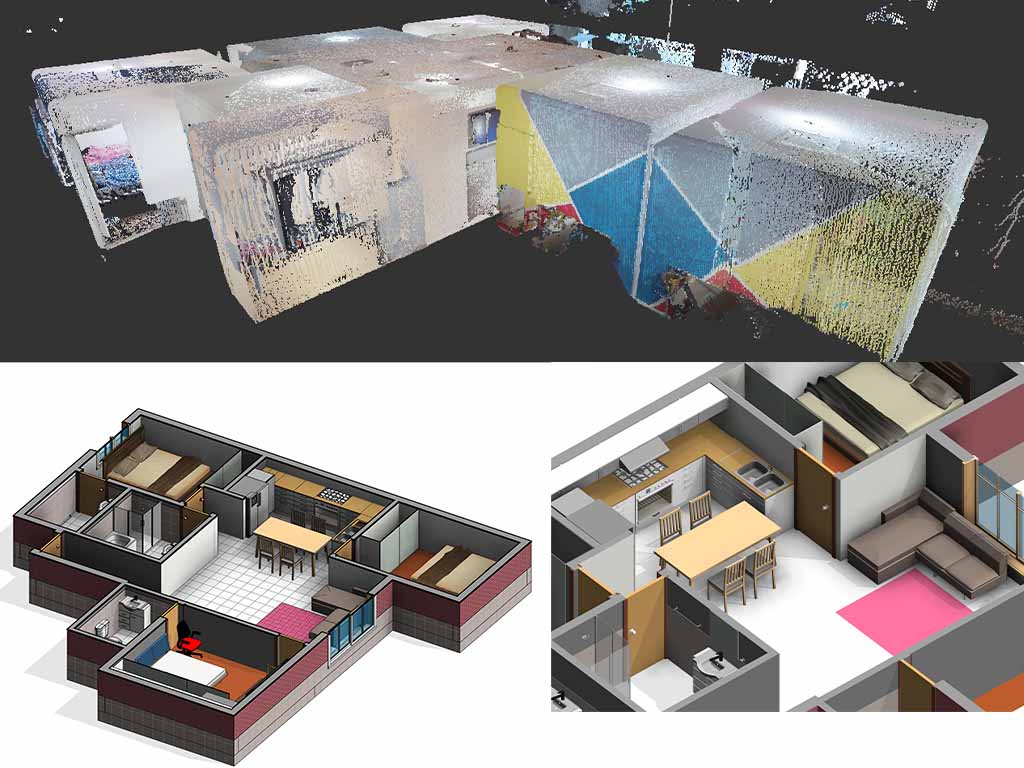
Scan to BIM Workflow
Step 1: Pre-Scanning Preparation
Before scanning, thorough pre-scanning preparation is crucial. This step involves conducting a site inspection to understand project requirements, identify key areas for scanning, and assess safety concerns. Additionally, equipment setup is essential to configure scanners, cameras, and other hardware for optimal data collection.
Step 2: Data Acquisition
The data acquisition phase involves the actual scanning process. This may include laser scanning or photogrammetry, depending on project requirements. Various data capture techniques, such as handheld devices or drones, are employed to ensure comprehensive coverage and high precision.
Step 3: Data Processing
Data processing is a critical step in Scan to BIM. It includes point cloud conversion, which transforms raw scan data into usable formats, and cleaning and registration to remove noise and align multiple scans accurately.
Step 4: Model Creation
Using specialized 3D modeling software, the processed data is used to create BIM objects. These objects represent physical structures and components, and they are essential for accurate digital twins of the scanned environment.
Step 5: Validation and Quality Control
Validation and quality control are vital to ensure the accuracy and integrity of the BIM model. This step involves verifying that the digital model aligns precisely with the physical environment and meets project standards and requirements.
Application of Scan to BIM
This technology has a wide range of applications in various fields. Here are some of the key applications of Scan to BIM:
- Architectural Design:
Scan to BIM is extensively used in architectural design to create accurate as-built 3D models of existing buildings and structures. Architects can use these models as a foundation for renovations, refurbishments, and additions to the existing structures. It allows architects to work with precise measurements and better understand the constraints of the existing building. - Structural Engineering:
By converting point cloud data from scans into BIM models, structural engineers can analyze the load-bearing capacity, detect potential structural issues, and plan necessary reinforcements or repairs. It also aids in designing retrofit solutions. - MEP Systems:
Scan to BIM is valuable for designing and retrofitting MEP systems in buildings. It helps MEP engineers accurately map the existing conditions of a building, including the locations of electrical, plumbing, and HVAC systems. This information is crucial for designing efficient and well-coordinated MEP systems. - Facility Management:
The 3D BIM models generated from scans provide a comprehensive overview of the building’s components and systems. This information can be used for asset management, maintenance planning, and tracking the performance of building systems over time. - Construction and Renovation:
Scan to BIM assists in construction and renovation projects by providing a precise representation of existing conditions. Contractors can use BIM models to plan construction sequences, ensure accurate fit-outs, and minimize clashes with existing structures. This reduces costly rework and improves construction efficiency. - Historical Preservation and Documentation:
In historical preservation projects, Scan to BIM is essential for documenting and preserving historical buildings and structures. It allows for the creation of detailed 3D models that can serve as a reference for restoration work and historical documentation.
Benefits of Scan to BIM in Construction Projects
- Cost Savings
BIM services reduces construction costs by minimizing errors, rework, and material wastage. Accurate digital models enable more efficient planning and resource allocation. - Time Efficiency
The technology accelerates project timelines by streamlining design, coordination, and construction processes. Faster decision-making and clash detection help avoid delays. - Improved Accuracy
By starting with precise as-built data, Scan to BIM ensures that designs and construction align with the existing conditions. This reduces discrepancies and errors during the project. - Clash Detection and Prevention
One of the significant advantages of Scan to BIM is its ability to identify clashes and conflicts in the early design phase. This proactive approach prevents costly revisions and construction delays.
Read the portfolio: Point Cloud Scan to BIM Modeling for Residence in Texas
Explore our BIM portfolio
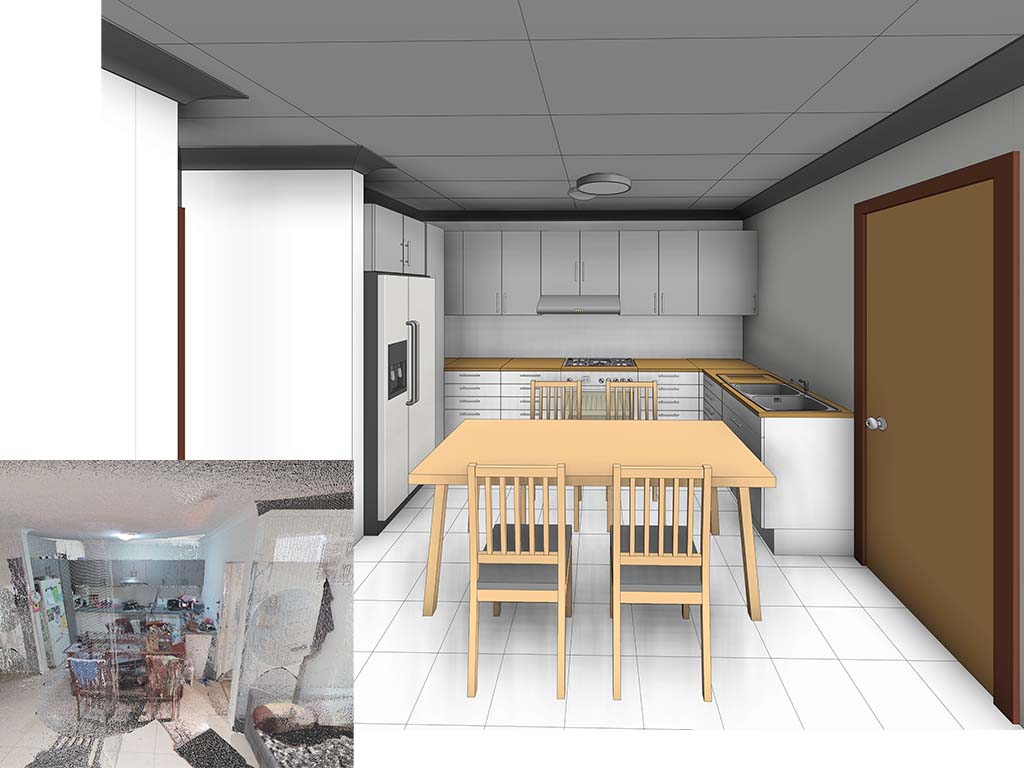
Conclusion
As construction projects become more complex and demanding, Scan to BIM will continue to play a pivotal role in improving efficiency, accuracy, and collaboration within the industry. Its integration with emerging technologies like AI and ML promises even greater advancements in the future of construction. Scan to BIM is not just a technology; it’s a transformative approach that reshapes how construction projects are planned, executed, and managed.
In essence, Scan to BIM is a tool that enhances the capabilities of professionals across various industries by providing them with a comprehensive, data-rich, and visual representation of the built environment. It not only improves project outcomes but also contributes to the overall efficiency and sustainability of the construction and facility management sectors. As technology continues to evolve, Scan to BIM services will likely play an even more significant role in shaping the future of the built world.
Related Blog: Why do contractors use 3D laser scanning? – by Construction Trimble
Frequently Asked Questions
What is the cost of implementing Scan to BIM?
The cost of implementing Scan to BIM varies depending on project size, complexity, and the equipment and software used. However, it’s important to consider the potential cost savings and improved project outcomes that result from its implementation.
How long does it take to complete a Scan to BIM project?
Project duration depends on factors such as project scope, size, and complexity. While smaller projects may be completed relatively quickly, larger and more intricate projects may take several weeks or months.
Can Scan to BIM be used for renovations and retrofits?
Absolutely, Scan to BIM is particularly valuable for renovations and retrofits. It provides accurate as-built data that helps designers and contractors plan modifications and improvements with precision.
Are there any limitations to Scan to BIM technology?
While Scan to BIM is a powerful tool, it does have limitations. It requires skilled professionals to operate the equipment and software effectively. Additionally, challenging environmental conditions, such as extreme weather or limited visibility, can impact data capture.
What software is commonly used for Scan to BIM?
Commonly used software for Scan to BIM includes Autodesk Revit, Bentley MicroStation, Trimble SketchUp, and various point cloud processing tools like Autodesk Recap and Leica Cyclone.
