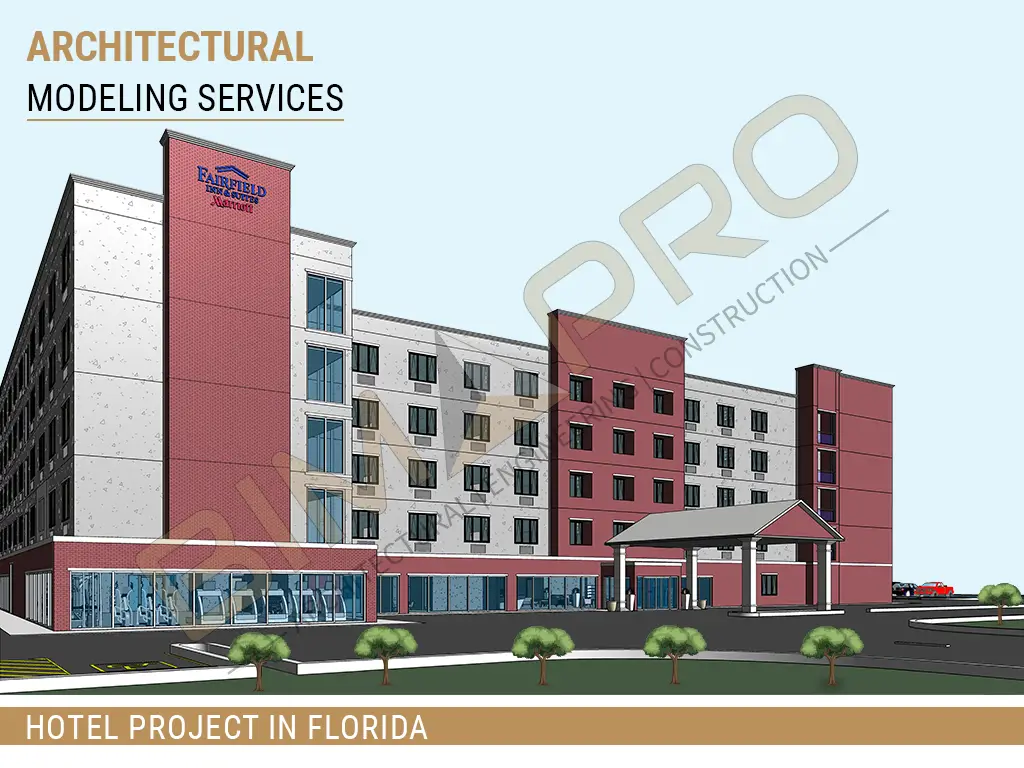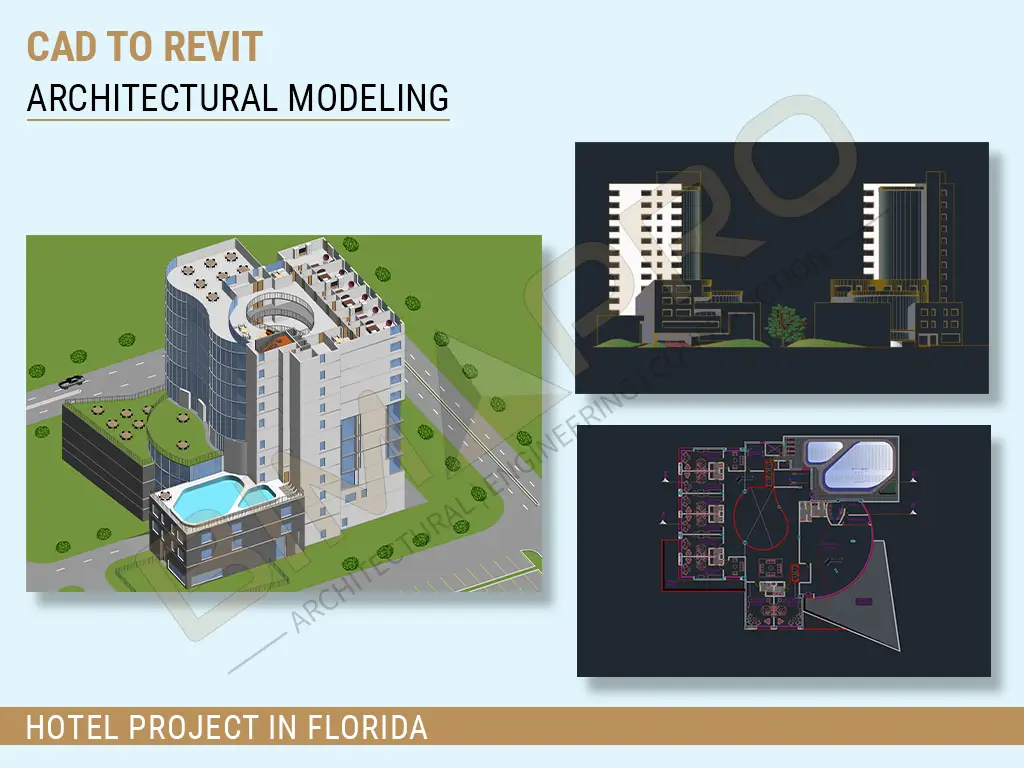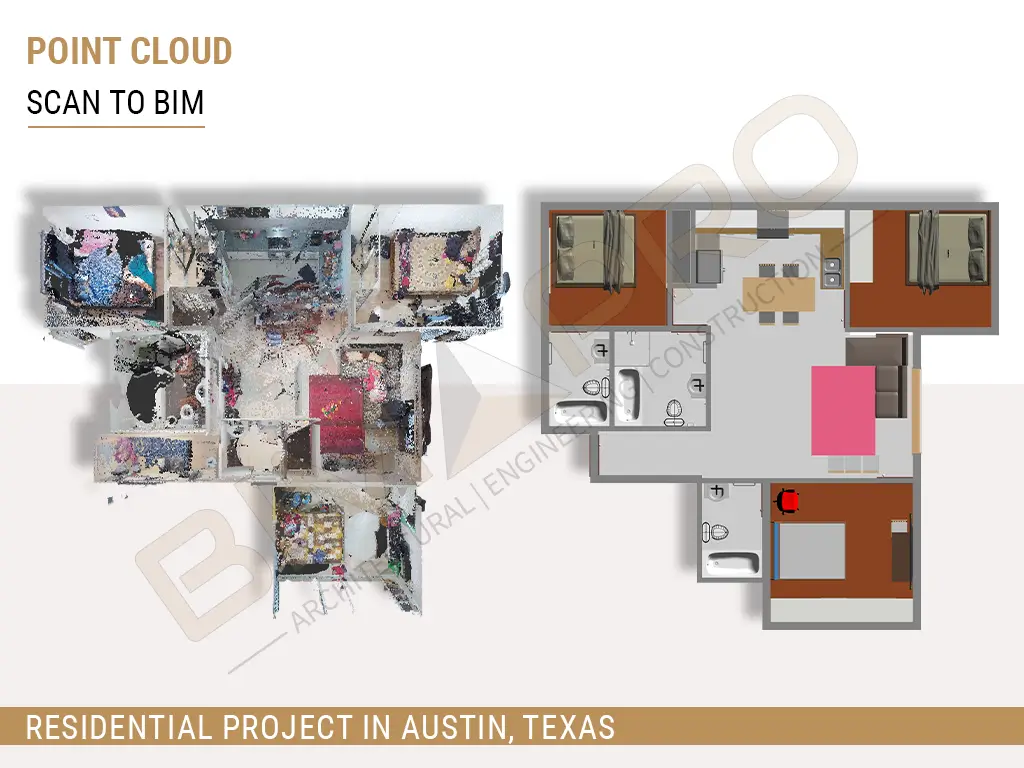





Architectural BIM for Hotel Project in FL
BIMPRO, LLC has provided Architectural BIM services for Florida based new construction Hotel project. The project execution is integrated with design bid build process, where we are collaborating as a BIM partner with the architectural firm from the conceptual phase of design to the final construction documents set creation.
Services Provided: 3D Walkthrough Visualization, 3D Architectural Modeling (interior and exterior building finishes), Revit Family Creation, Construction Documents Creation
Project Location: Florida
Area: Approx. 150,000 sq. ft.
Story: 5
LOD: 350
Software: Revit, AutoCAD
50+
Successful Projects
3+
Years of Experience
10+
Sectors Served
Project Description:
We have converted architectural design intent into highly detailed and accurate 3D architectural model based on the required Level of Details (LOD), Hotel’s specification and standards.
This Architectural BIM model is comprises of various component and elements such as:
- Development of Architectural Revit Families: Guest room, amenities, special equipment, lighting, ceiling, doors & windows (both interior and exterior).
- Landscape Development – Parking and topography
Explore Our Architectural BIM Projects in USA
Scan to BIM Conversion for Wharehouse Project in Florida The project requirement was to convert point cloud file into BIM model for …
Scan to BIM Modeling for Warehouse Project Our BIM experts team have provided accurate and precise BIM model converted from point cloud …
CAD to Revit Architectural Modeling for Hotel Project in Florida We were engaged in a crucial role for a hotel project located …
Point Cloud to BIM Modeling for Small Residence Project We used BIM process to convert 3D laser scan or point cloud data …




