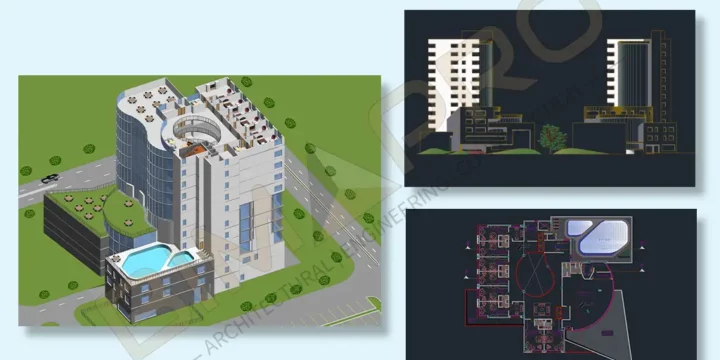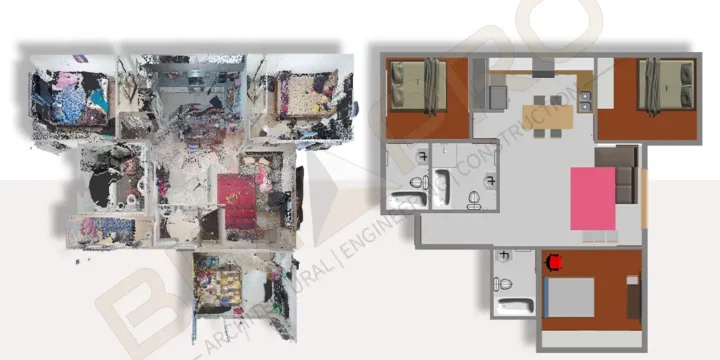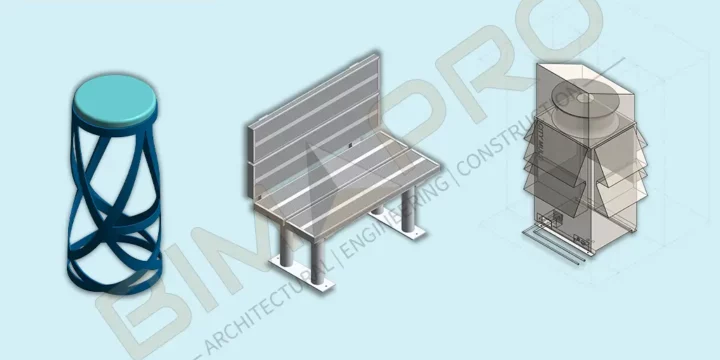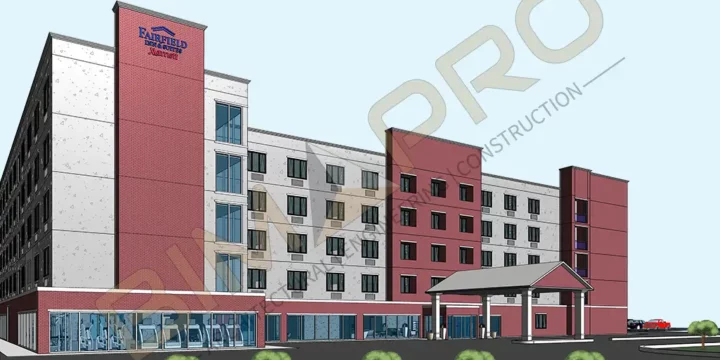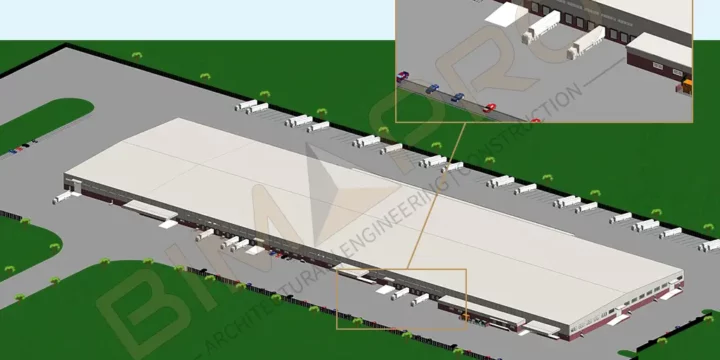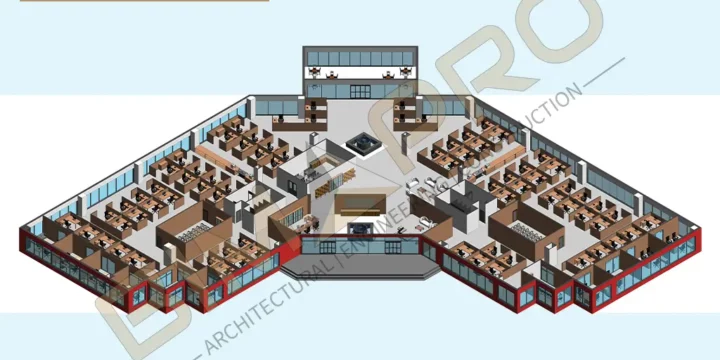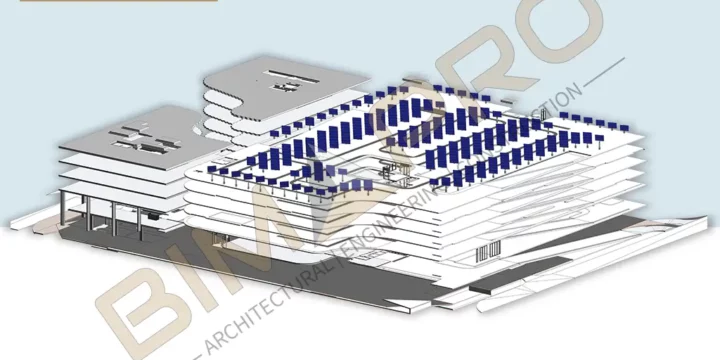
Scan to BIM Conversion for Wharehouse Project in Florida
Scan to BIM Conversion for Wharehouse Project in Florida The project requirement was to convert point cloud file into BIM model for a warehouse project in Florida. We have modeled LOD 300 detailing for mechanical, electrical, plumbing and fire protection disciplines. Our model depicted accurate as-build modeling as per point cloud captures and site verified dimensions. Services Provided: Scan to BIM Conversion, MEP ModelingBuilding Type: WarehouseProject Location: FloridaArea: Approx. 11,400 sq. ft.Software: Revit Scan to BIM Services Explore More BIM Projects BIM Coordination Services for Warehouse Project in California BIM Coordination Services for Warehouse Project in California • BIM Portfolio BIM Coordination for Warehouse Project in CA BIMPRO, LLC has successfully delivered BIM Services for a 520,000 sq.ft. industrial warehouse + office … Architectural BIM Services for Hotel Project in Florida Architectural BIM Services for…


