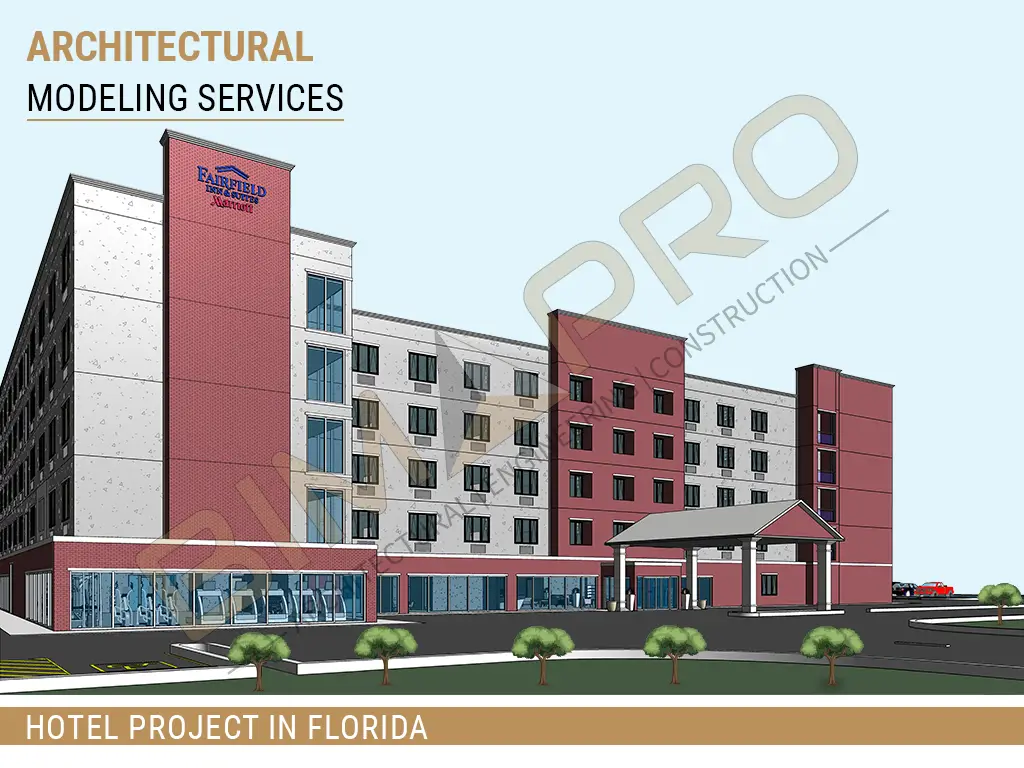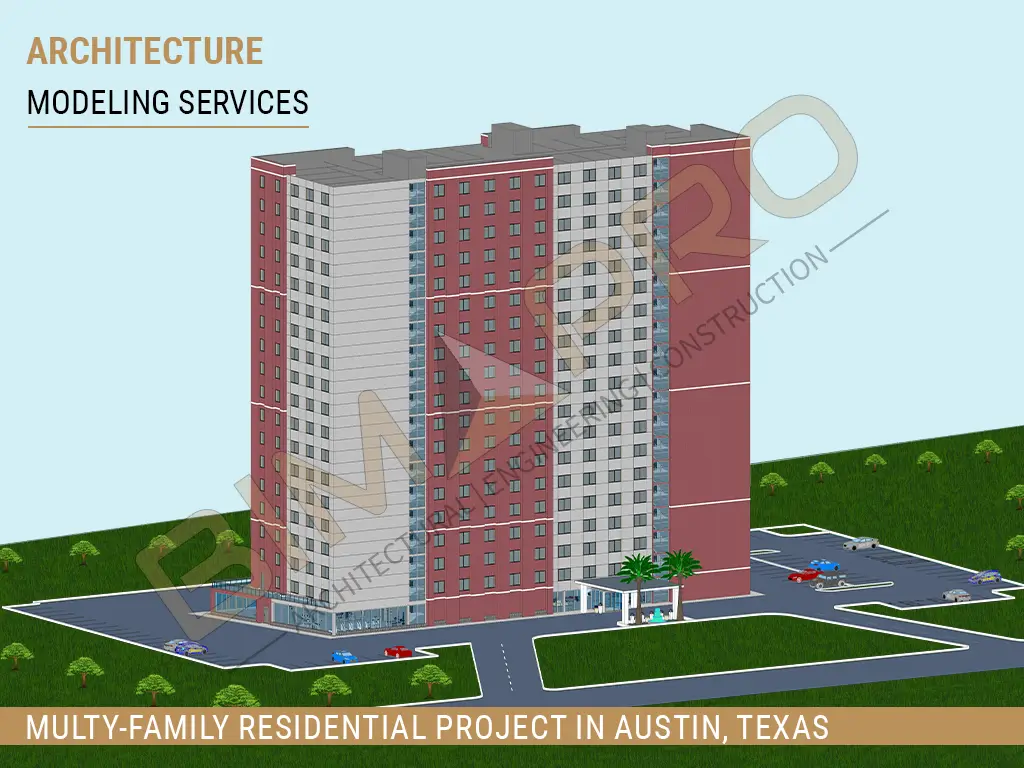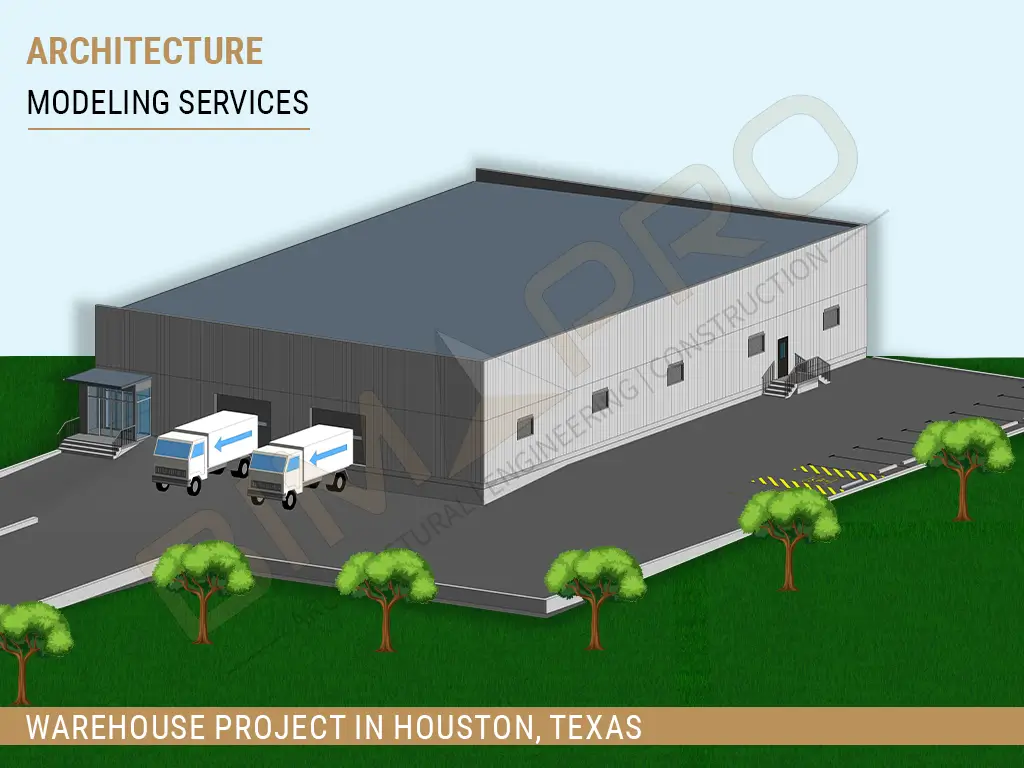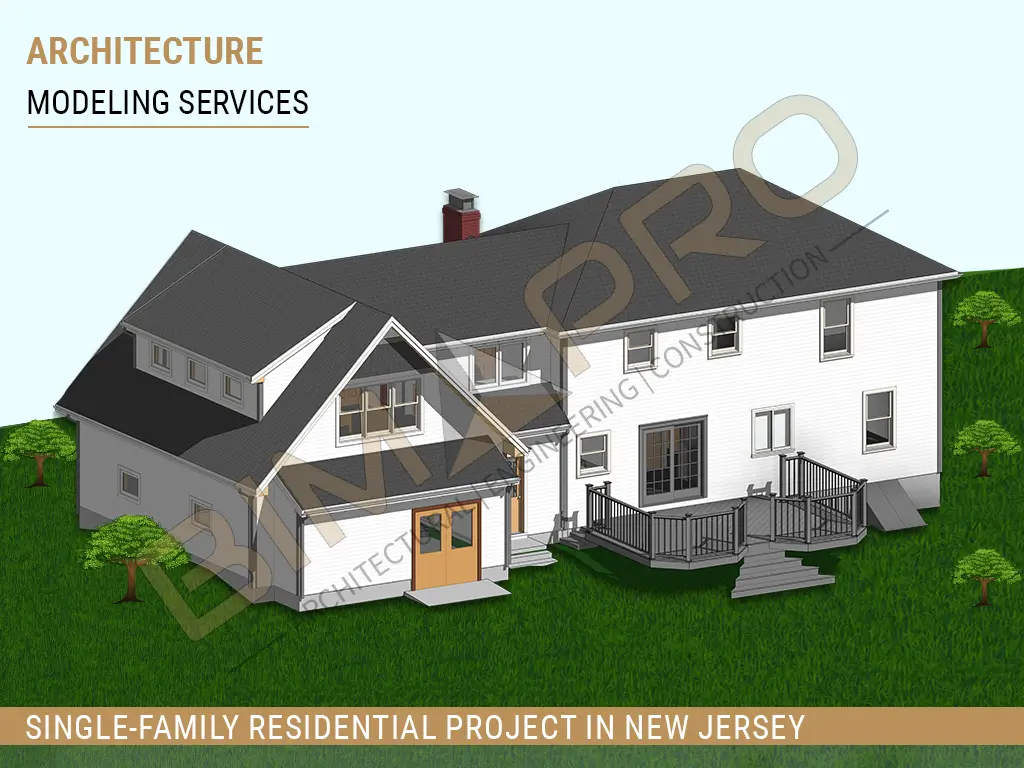





Interior Architectural Modeling for Office Project in New York
BIMPRO, LLC has provided Interior Architectural modeling services for New York based Office renovation project. Overall requirement of the project was to convert CAD file of office renovation into 3D model and generate construction documents. We have modeled interior architectural components such as wall, windows, doors, storefronts. Along with modeling we have created Revit families of office components such as chair, table, reception desk, sofa, fountain, special equipment.
Services Provided: CAD to BIM, Architectural Modeling, Revit Family Creation, Construction Documents
Project Location: New York
Area: 35,000 sq. ft.
LOD: 300
Software: Revit, AutoCAD
50+
Successful Projects
3+
Years of Experience
10+
Sectors Served




