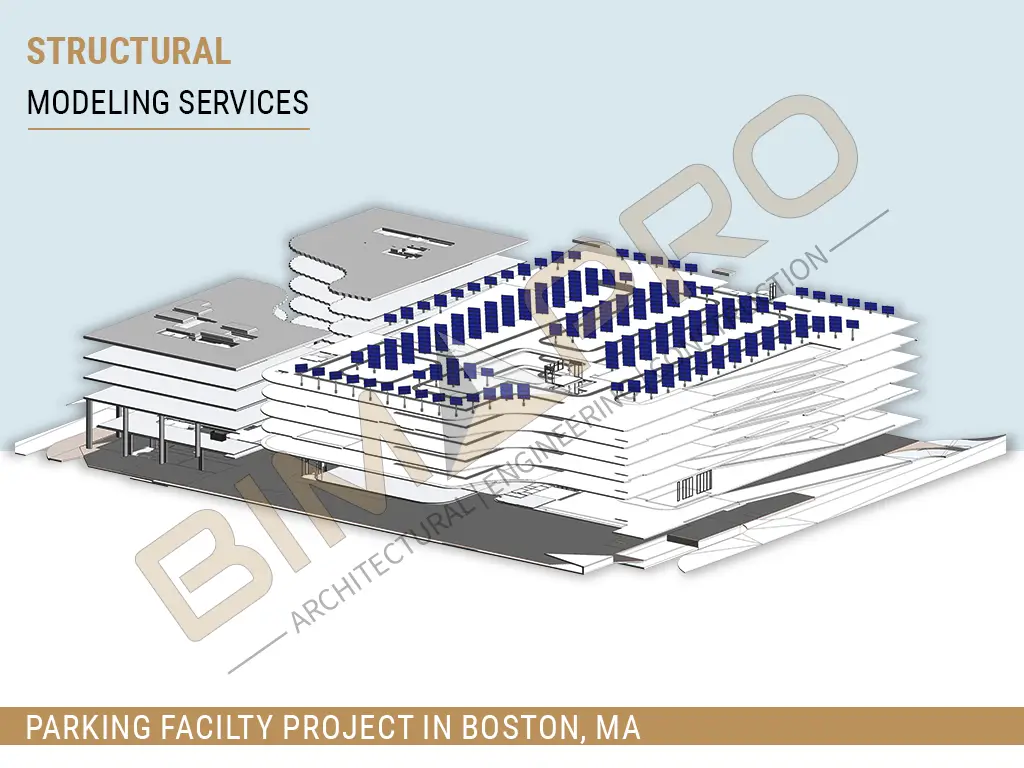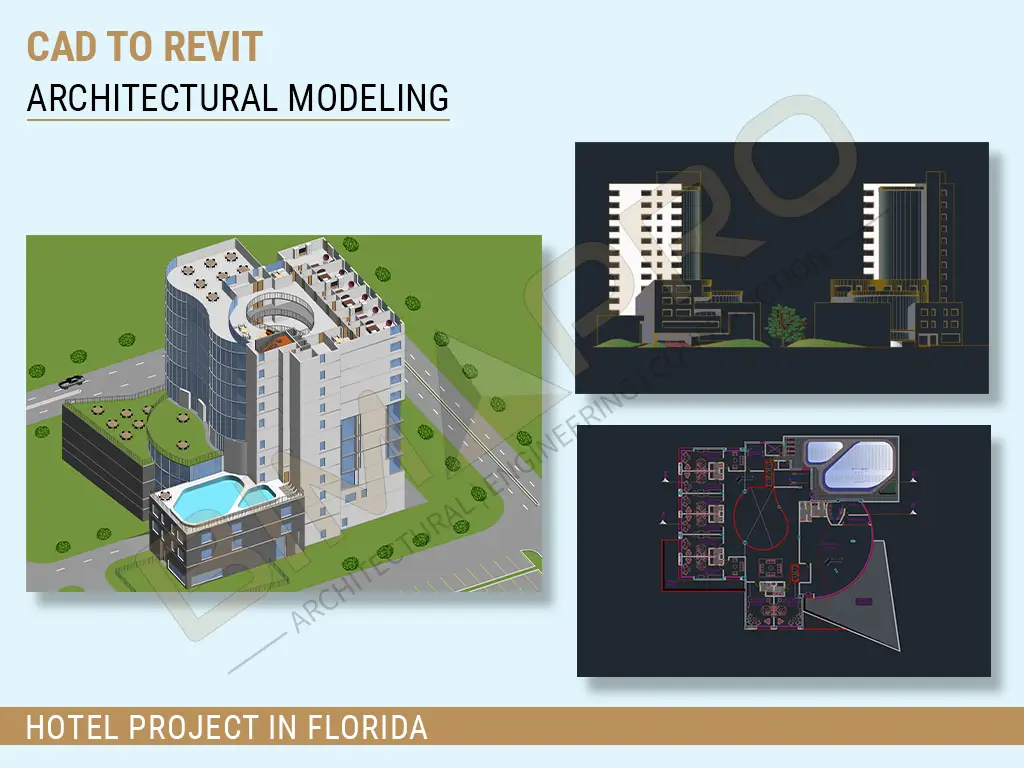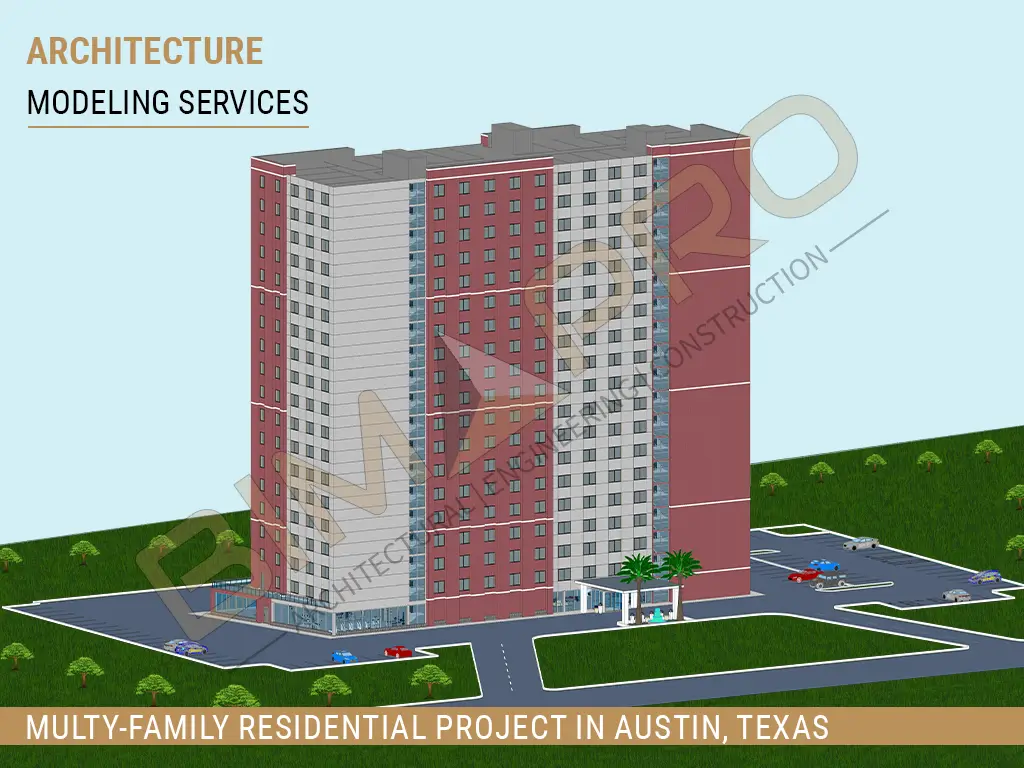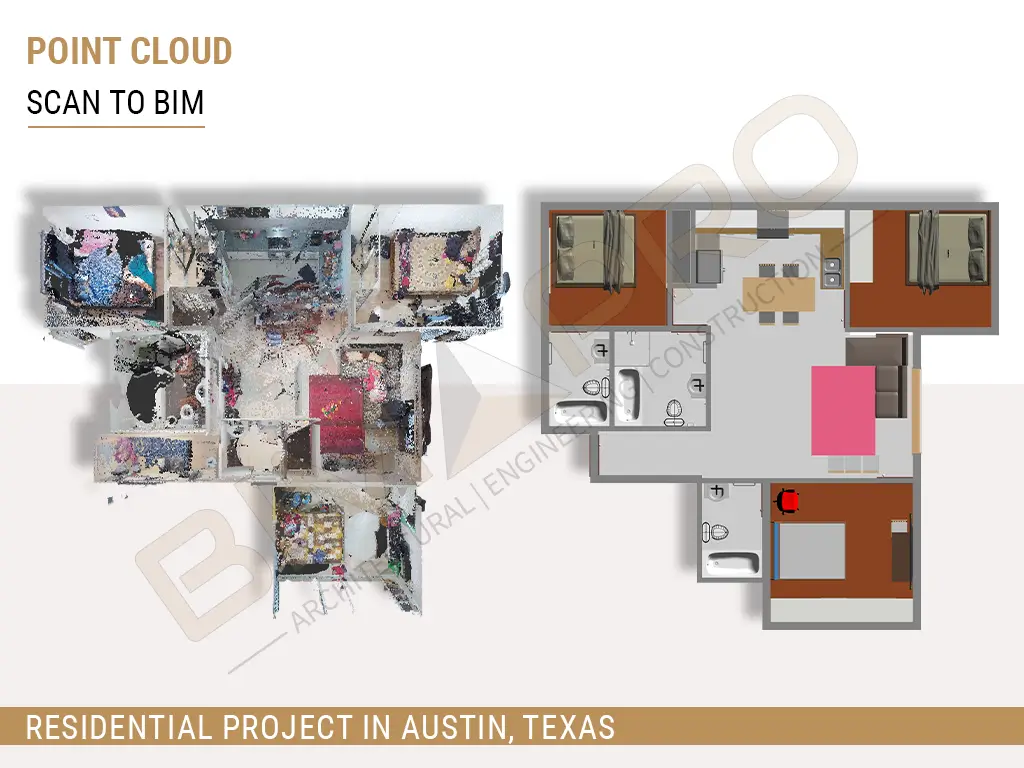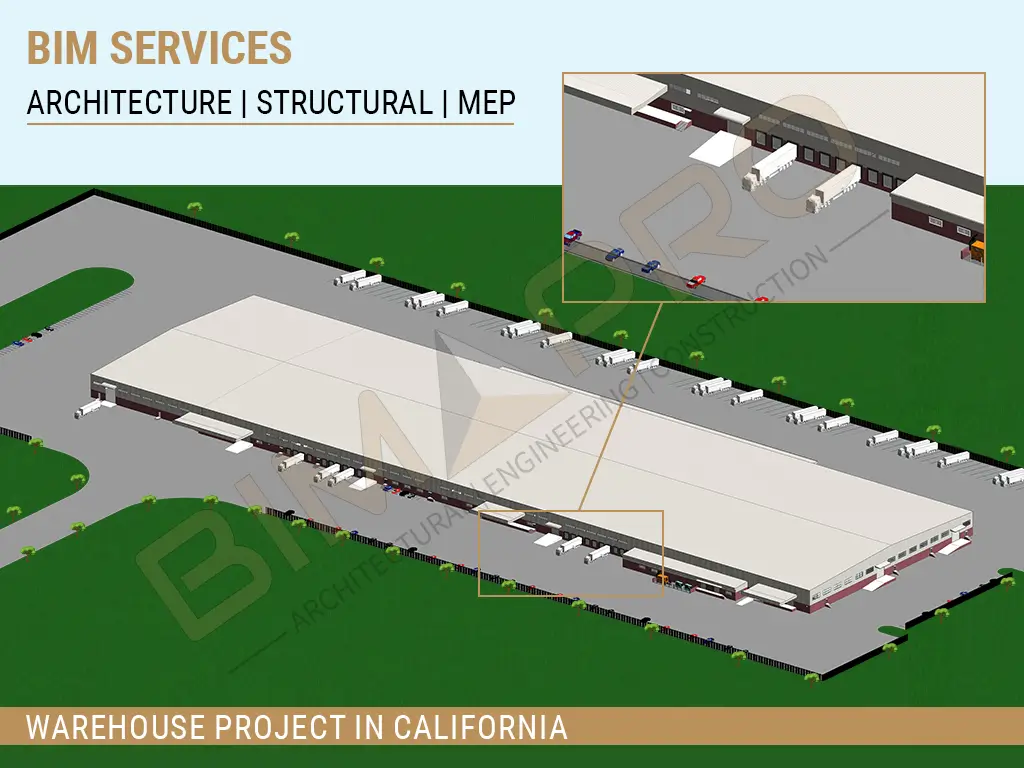







BIM Coordination for Warehouse Project in CA
BIMPRO, LLC has successfully delivered BIM Services for a 520,000 sq.ft. industrial warehouse + office project located in California, USA. Our client as an general contractor firm requirements were to produce a well coordinated BIM model including the coordination, clash detection and BIM modeling for the architectural structural and MEP-FP disciplines.
Services Provided: BIM Modeling, Construction Documents Set, MEP Coordination Services, Clash Detection Services, Shop Drawings
Project Location: California, USA
Area: 520,000 sq. ft.
LOD: 350 & 400
Software: Revit, AutoCAD, Navisworks, Tekla
50+
Successful Projects
3+
Years of Experience
10+
Sectors Served
Project Description:
This industrial warehouse project included with office space is a new construction project based out in California state of USA. As a BIM Coordinator for the project we were closely collaborating with multiple stakeholders for the project including designers, engineers, and subcontractors for efficient coordination.
We have conducted and participated the BIM coordination meetings (both virtually and on-site), ensuring better communication, decision making, mitigating errors, project on schedules, save time.
Our BIM team has successfully executed this large BIM construction warehouse project as per client requirements, inputs and industry standards and produced a very well coordinated and error free BIM model.
Explore Our BIM Coordination Projects in USA
Structural Modeling for Parking Facility in Boston, MA We have provided structural BIM services for approximate 280,000 sq.ft. 7 story parking facility …
CAD to Revit Architectural Modeling for Hotel Project in Florida We were engaged in a crucial role for a hotel project located …
Architectural Modeling for Apartment Project in Miami, FL We have provided Architectural Modeling Services for a Miami, Florida based 18 story multi-family …
Point Cloud to BIM Modeling for Small Residence Project We used BIM process to convert 3D laser scan or point cloud data …

