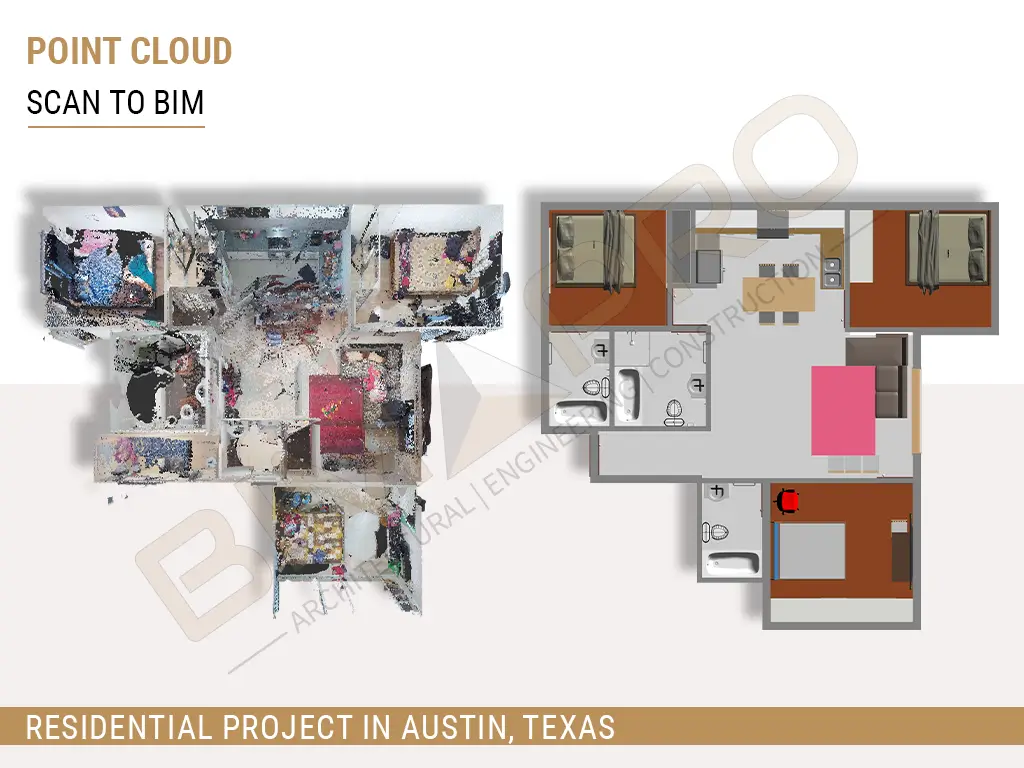Scan to BIM Services - Point Cloud to Revit Modeling in Texas, USA
BIMPRO LLC provides professional Scan-to-BIM services, delivering accurate point cloud-to-BIM results for architects, engineers, contractors, and construction professionals throughout the USA. We convert point cloud data into structured BIM and Revit models that precisely reflect real site conditions.
Our team works with common point cloud formats such as RCP, E57, and similar files generated from site scanning. We use this data to create detailed BIM models that support renovation, retrofit, and new construction projects. Our models help project teams reduce site risks, improve coordination, and plan with confidence.
We serve project managers, construction managers, building owners, architectural firms, MEP engineering teams, general contractors, and subcontractors. No matter the project size, we prioritize accuracy, clarity, and practical BIM deliverables.




