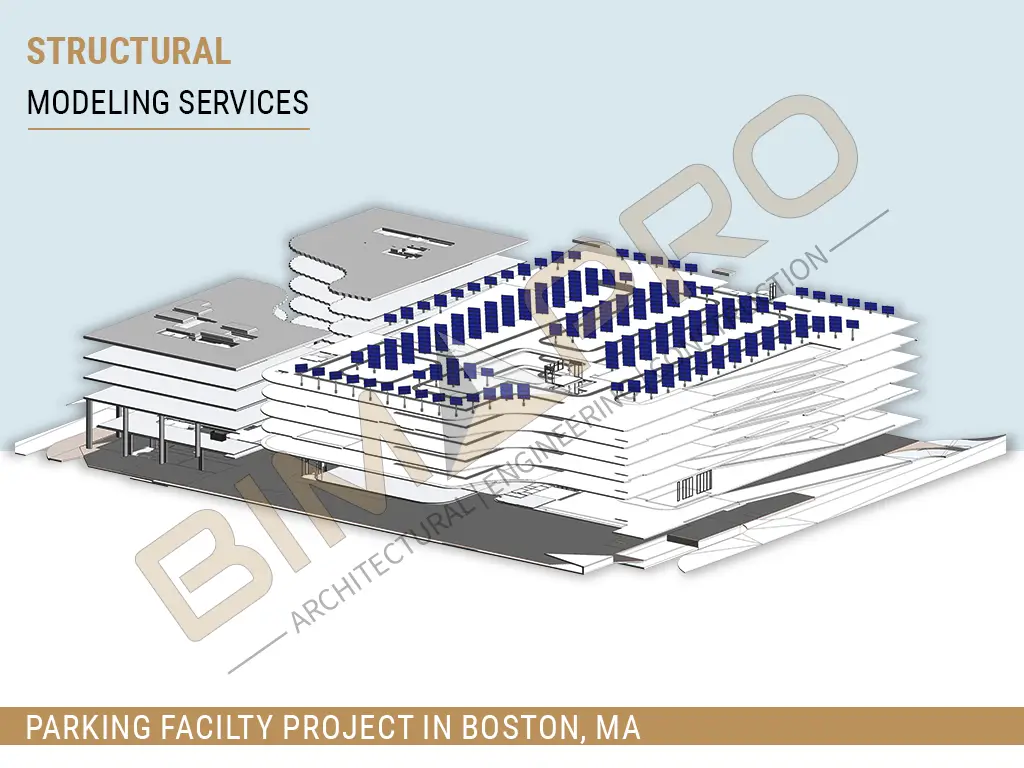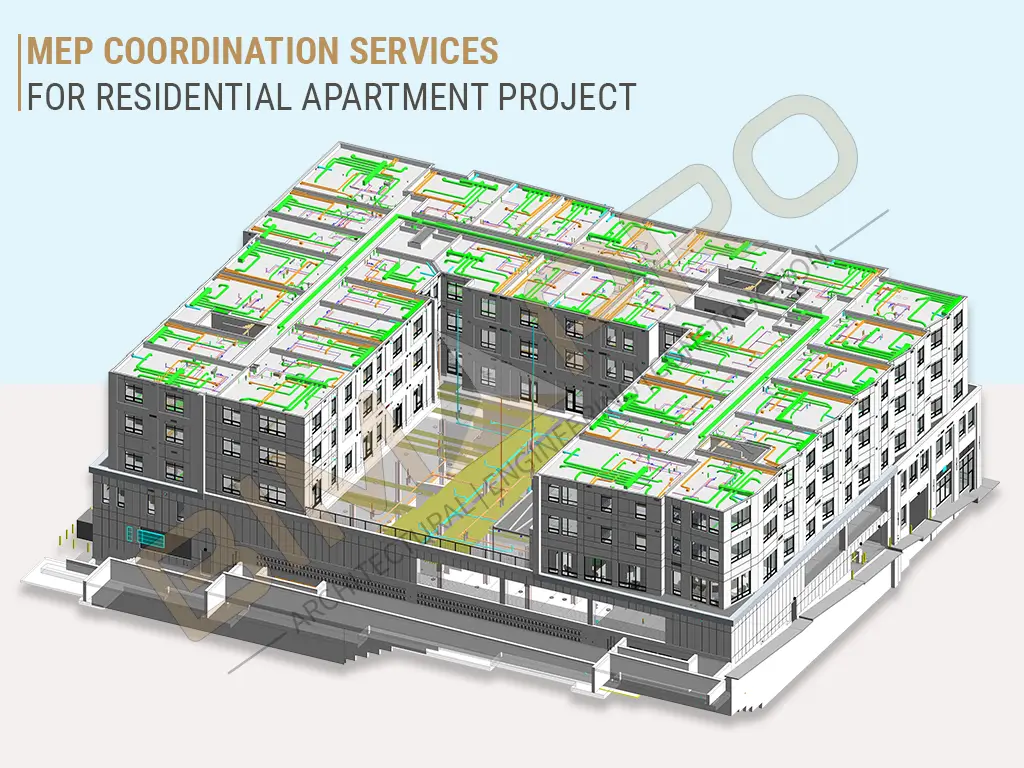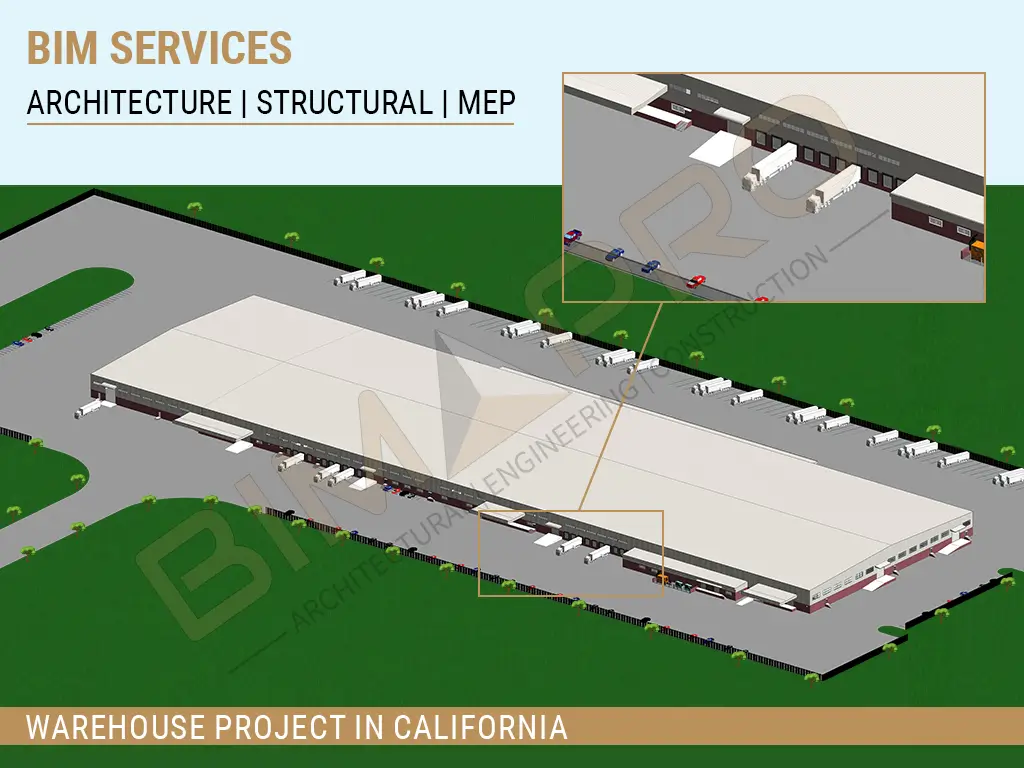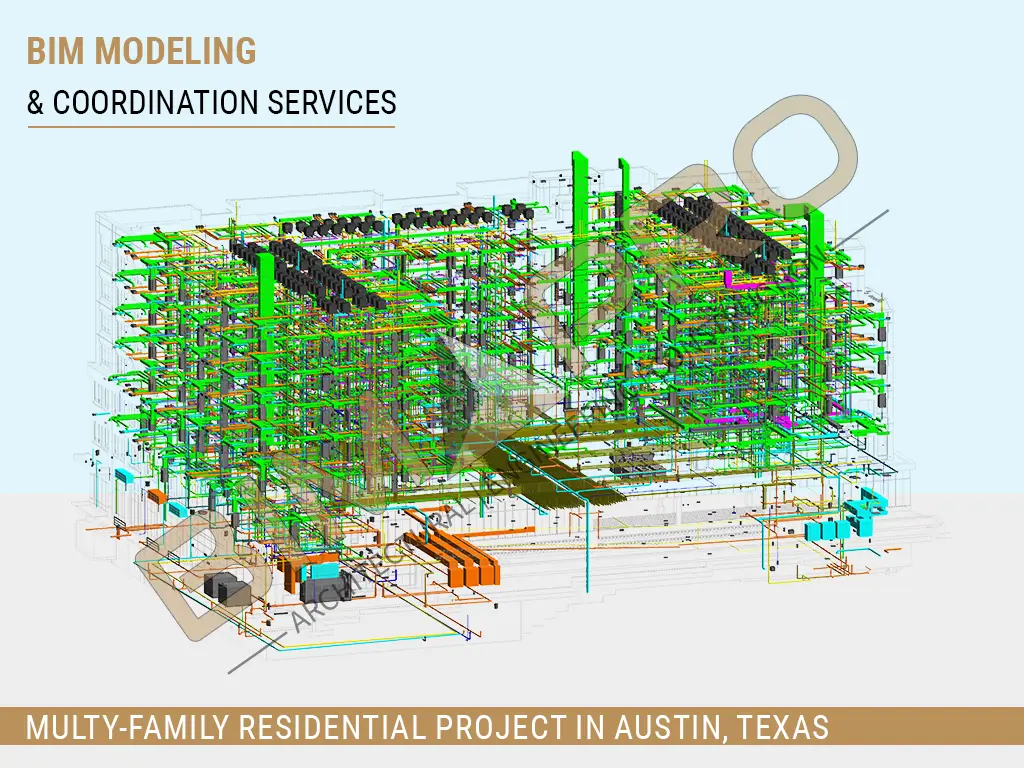
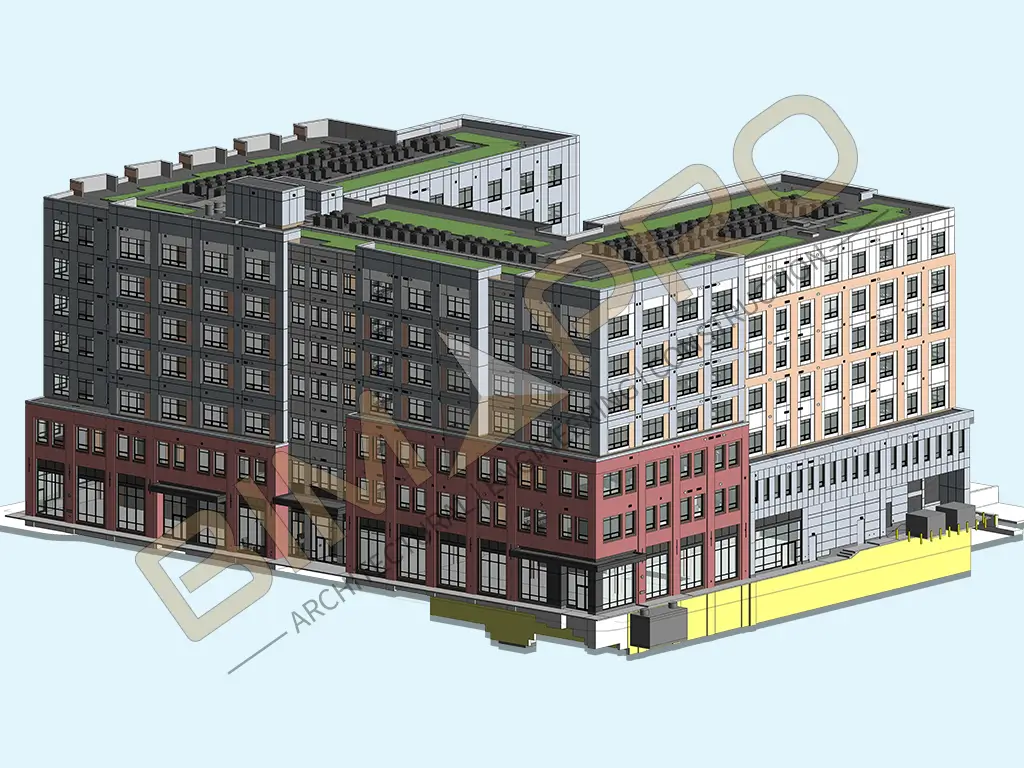
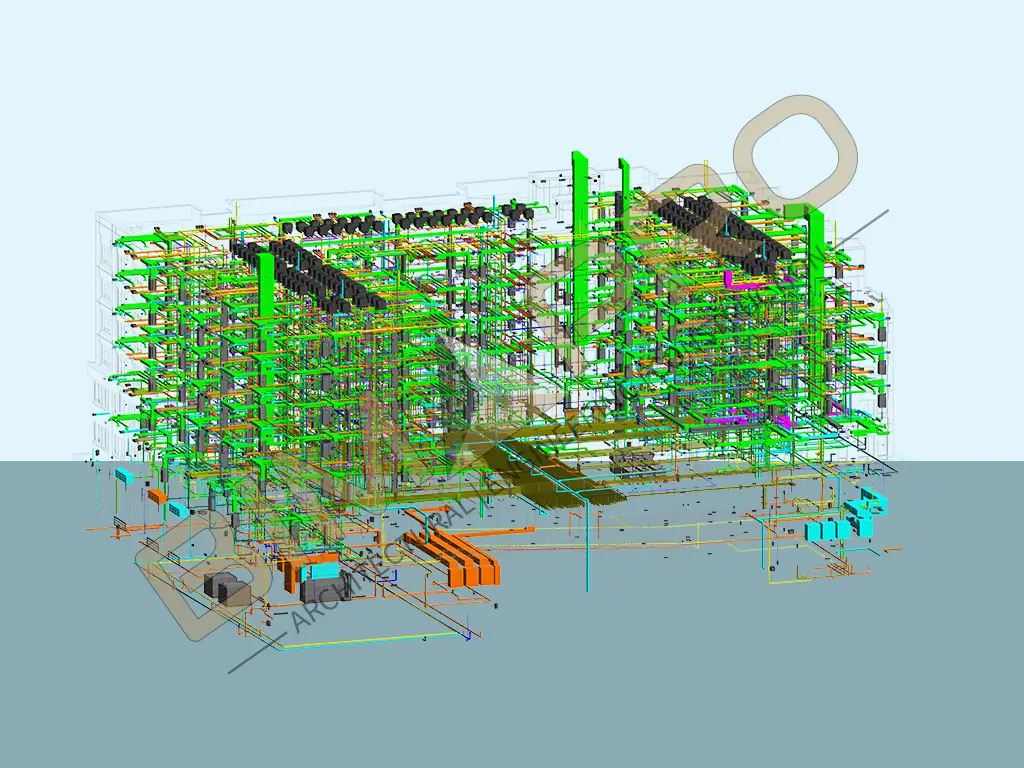
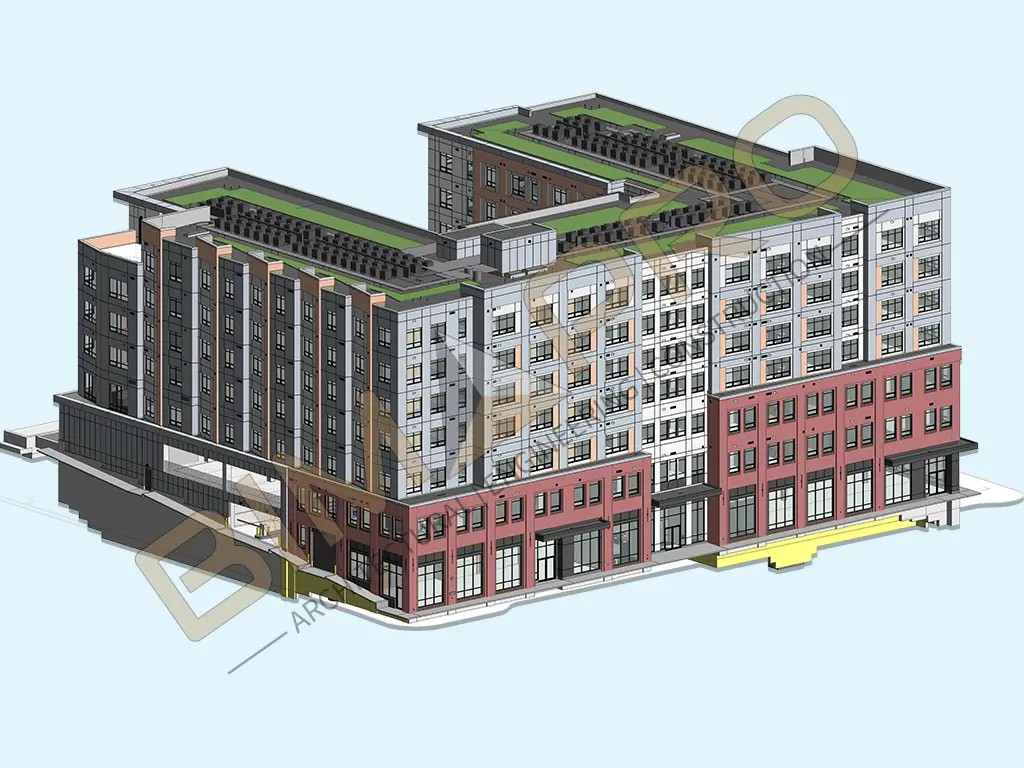
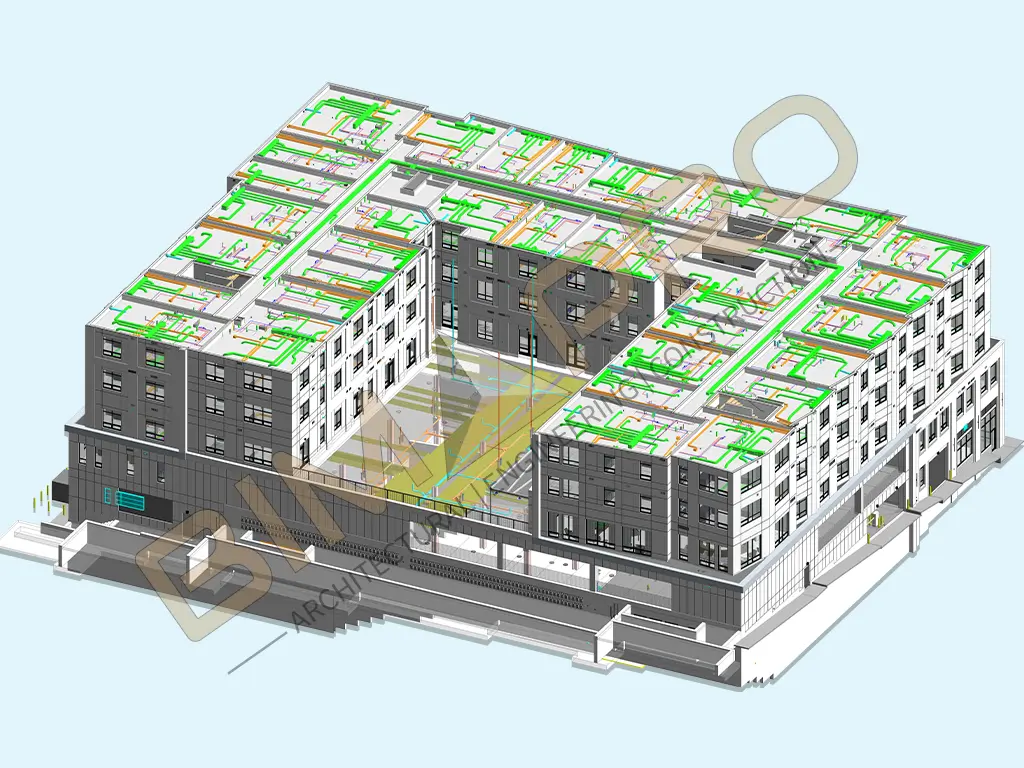
BIM for Residential Project
We have provided BIM modeling and coordination services for a 7-story multi-family Residential project in Texas.
Services Provided: BIM Modeling – Architectural Modeling, MEP Modeling | BIM Coordination | Construction Documentation
Project Location: Austin, Texas
Area : 180,000 SQFT
Software: AutoCAD, Revit, Navsiworks
50+
Successful Projects
3+
Years of Experience
10+
Sectors Served
Project Description:
Our BIM team has created highly accurate and efficient BIM model (Architectural and modeling) and run multiple clash detection and coordination process to minimize the clashes and produce the clash-free coordinated BIM model.
We had a dedicated team assigned to finish the project with quality, speed and quick turnaround time. Along with modeling our team were efficiently participating in coordination meetings and on-site coordination visit whenever required.
Explore More BIM Modeling and Coordination Projects
BIM for Residential Project We have provided BIM modeling and coordination services for a 7-story multi-family Residential project in Texas. Services Provided: BIM …
Structural Modeling for Parking Facility in Boston, MA We have provided structural BIM services for approximate 280,000 sq.ft. 7 story parking facility …
Setup of MEP coordination services framework presents a significant challenge for complex Apartment projects. Today, residential projects are so complex that specialized …
BIM Coordination for Warehouse Project in CA BIMPRO, LLC has successfully delivered BIM Services for a 520,000 sq.ft. industrial warehouse + office …

