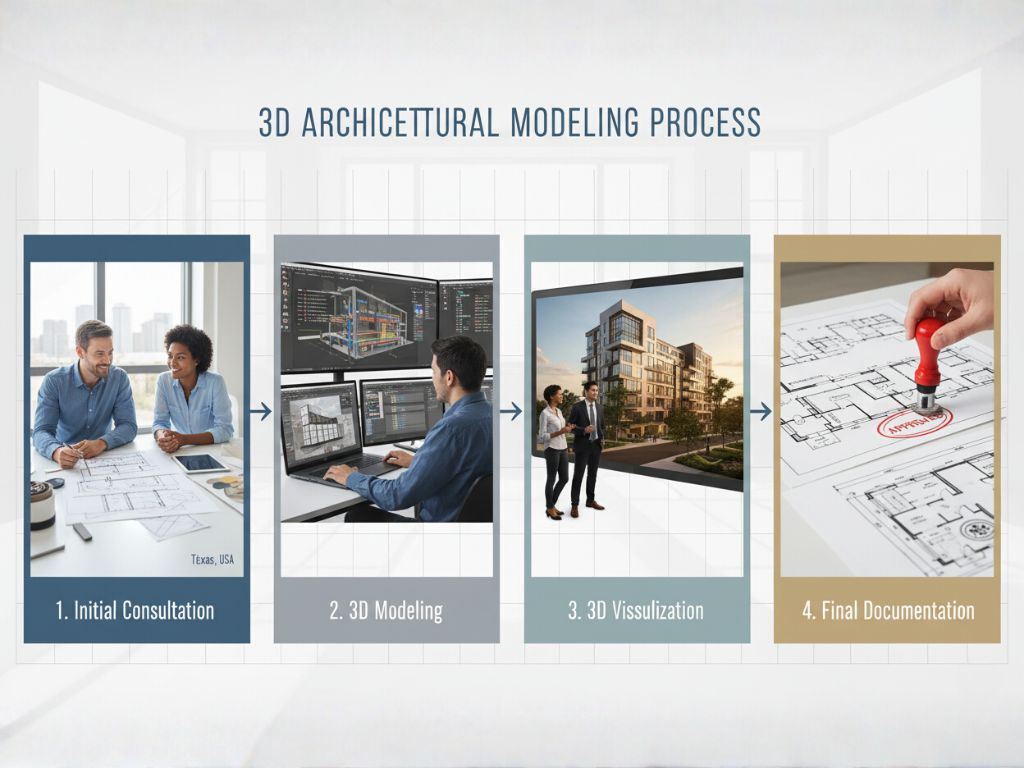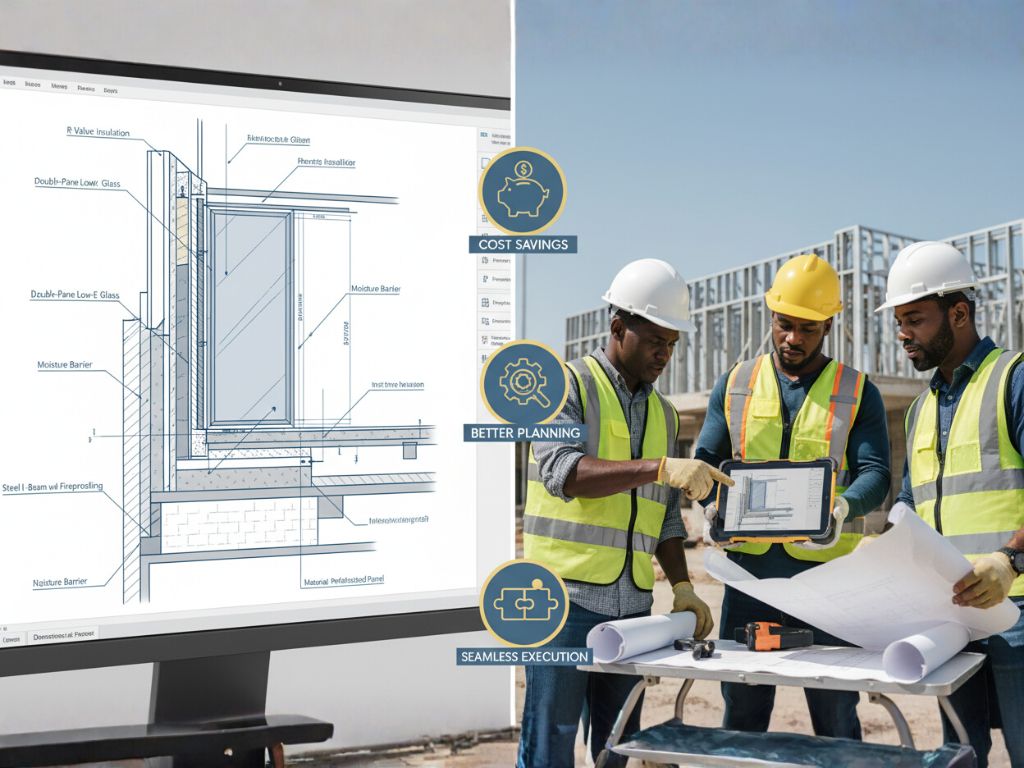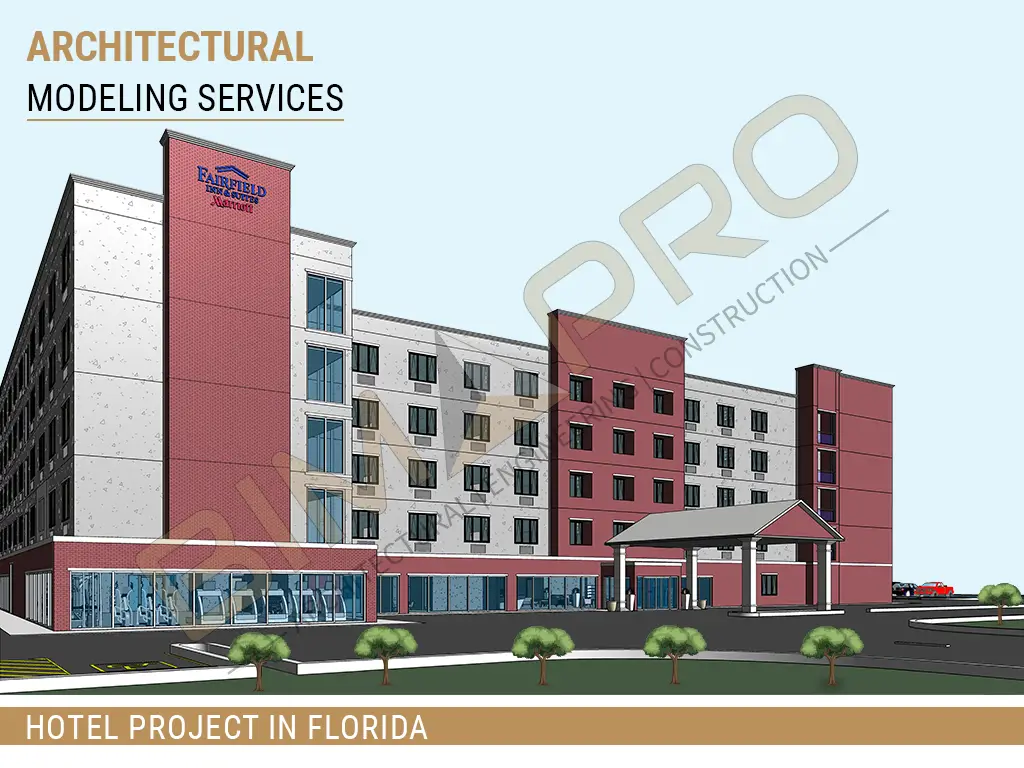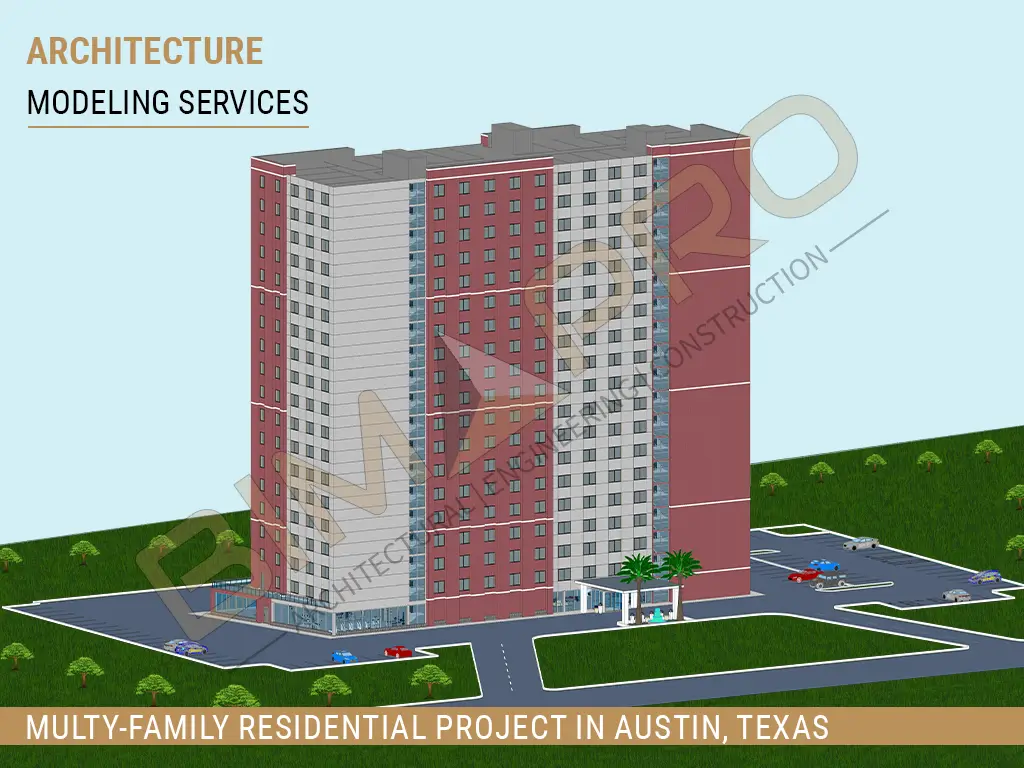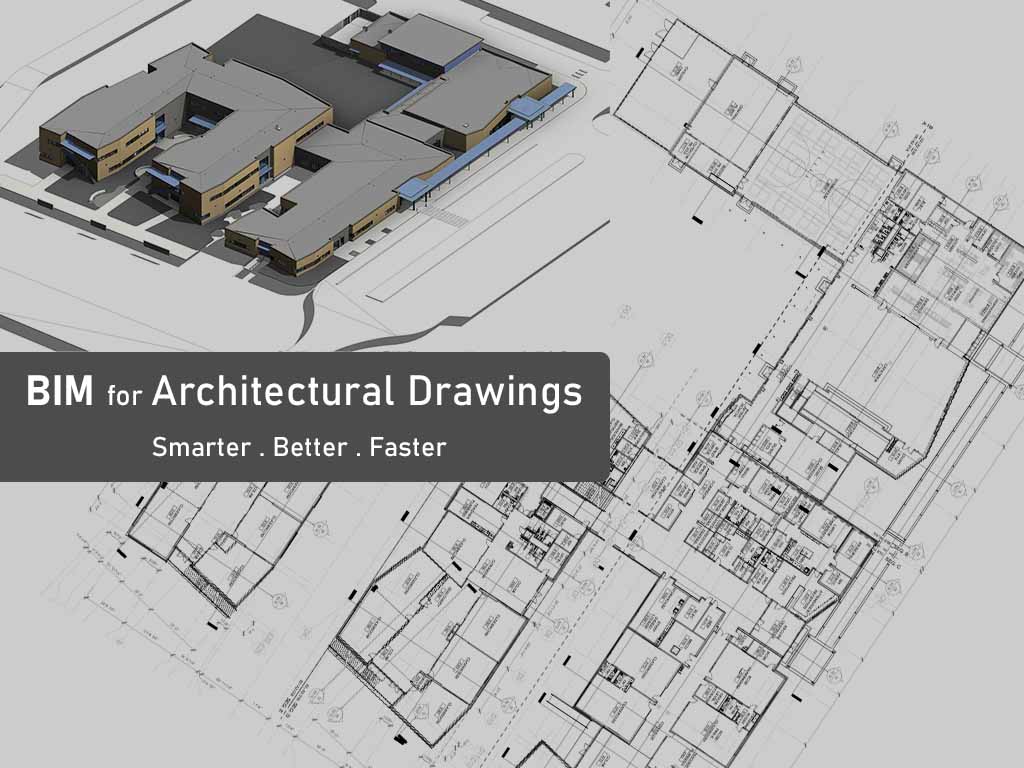Architectural BIM Services in Texas & Across USA - 3D Modeling & Detailing Experts
We specialize in providing accurate and detailed architectural BIM services to architects, designers, and construction firms. Our team offers Revit architectural services, architectural BIM modeling services, BIM architectural services, and architectural 3D modeling services that change your designs into actionable, construction-ready drawings.
From conceptual 3D architectural modeling services to construction-ready documentation, we provide every project meets the highest standards of accuracy and clarity. If you're looking for trusted architectural BIM consulting services customized to your workflow, you've come to the right place.




