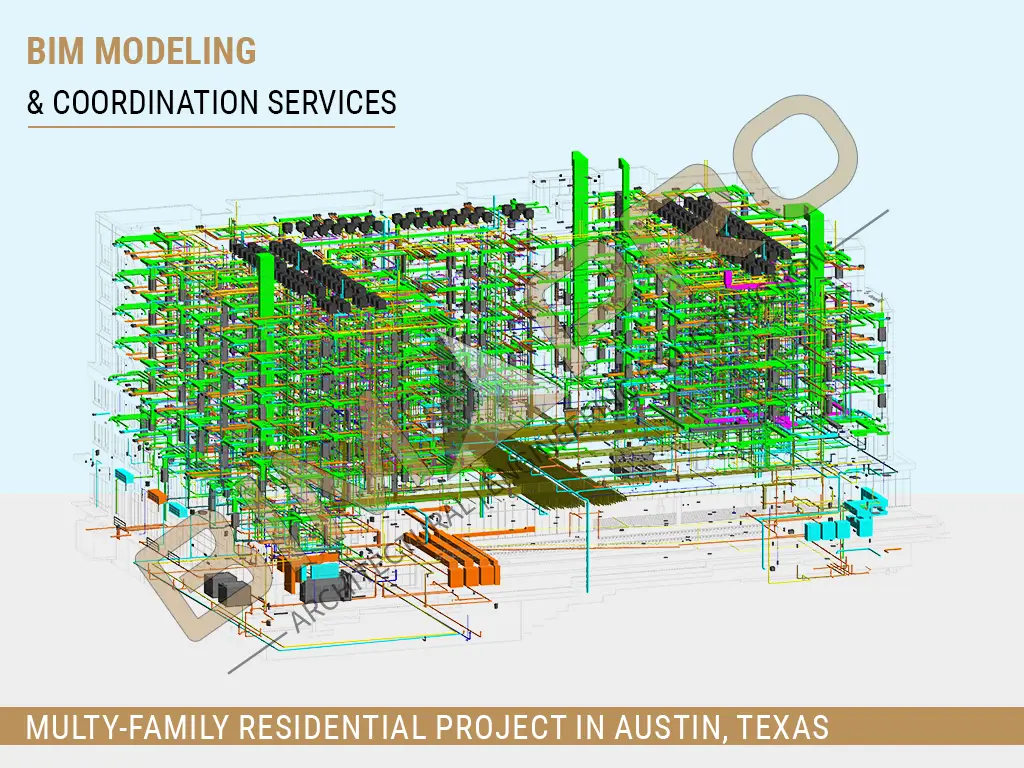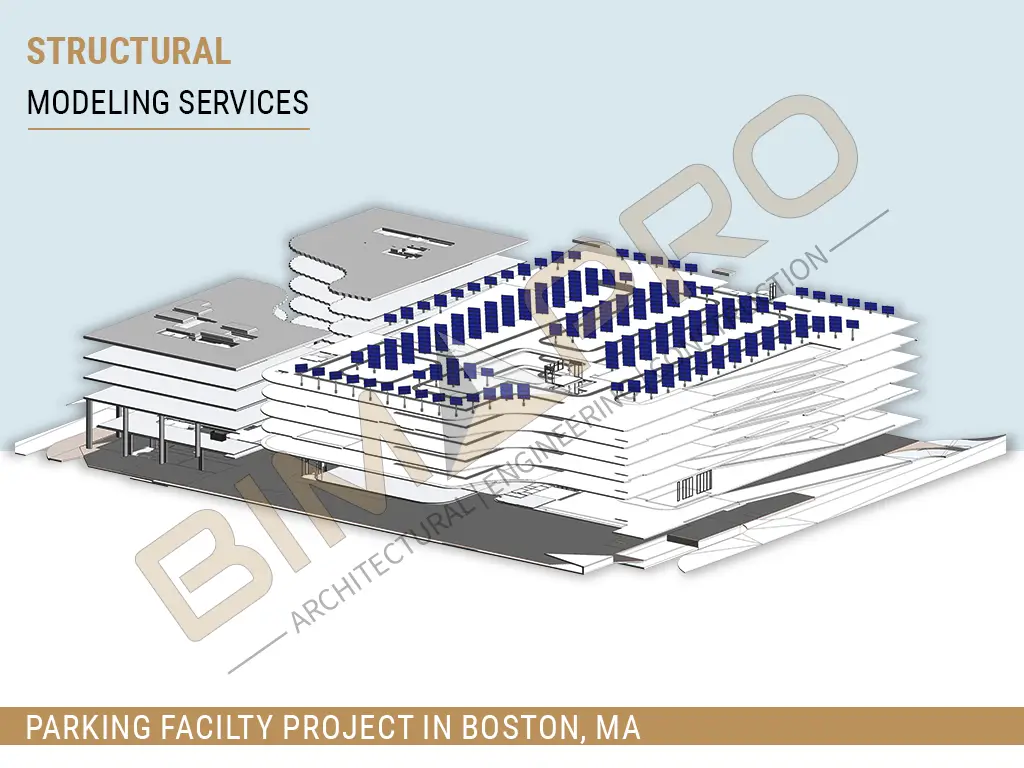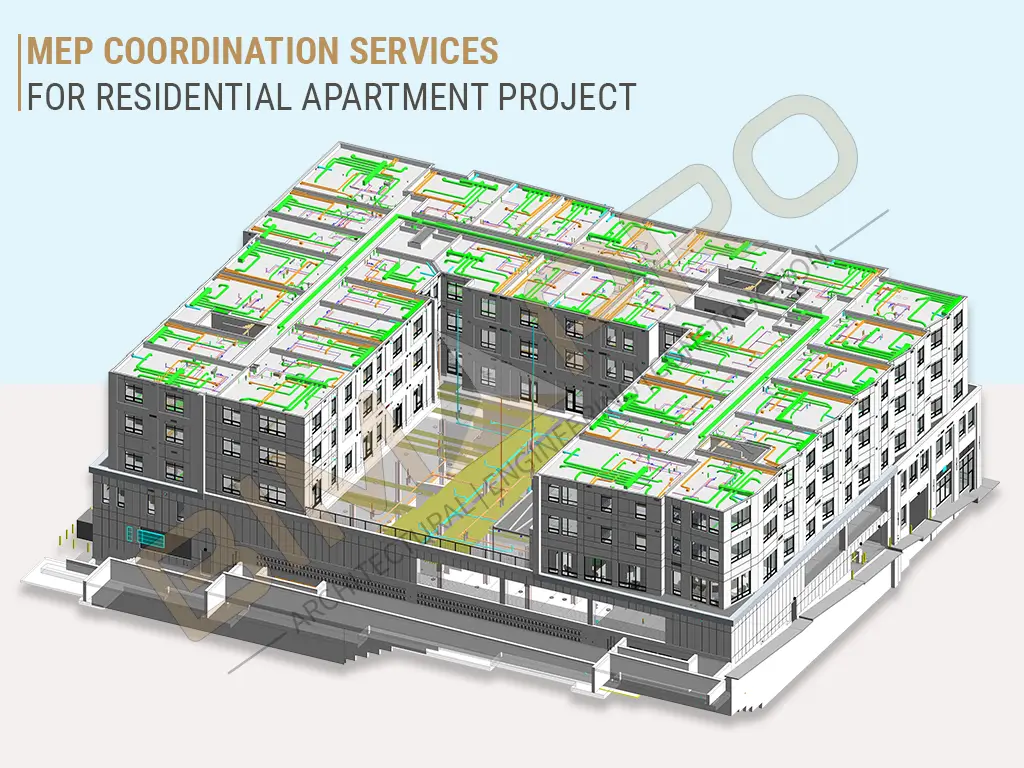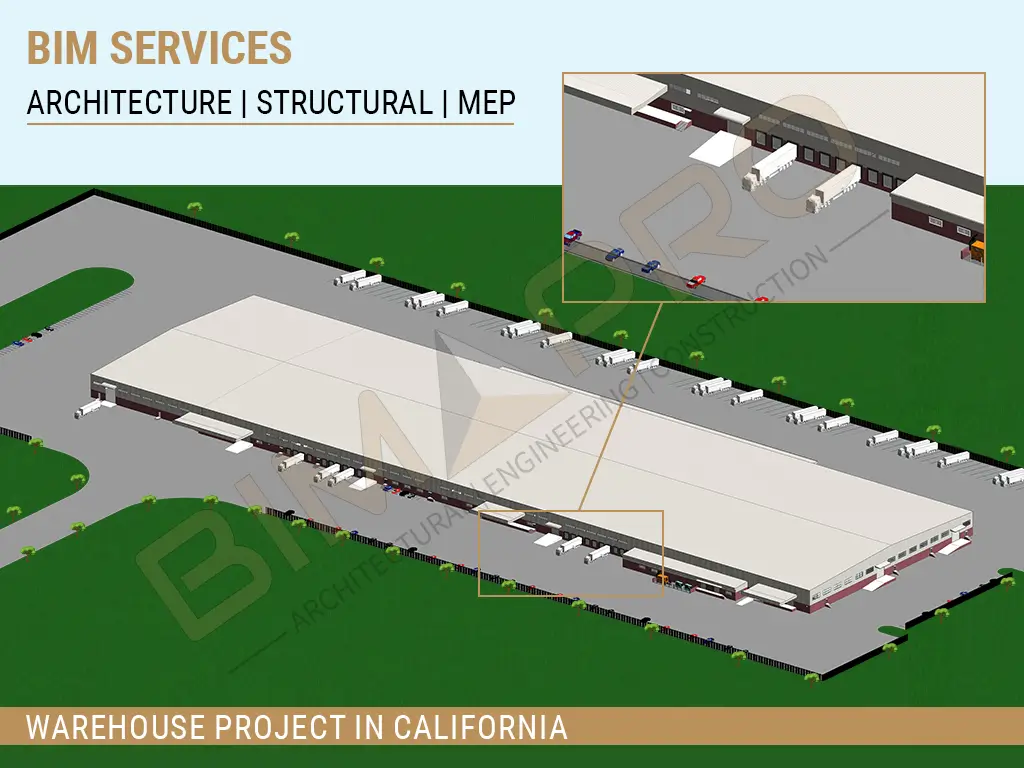


Architectural 3D Modeling Services for Hospital Facility in Chicago, IL
BIMPRO has developed an architectural 3D model during the design development phase with the detailing of LOD 300 of interior and exterior architectural components.
- Services Provided: Architectural BIM Services, Revit Family Creation Services
- Building Type: Healthcare
- Project Location: Chicago, IL
- Area: Approx. 300,000 sqft
- Software: Revit, AutoCAD, Navisworks
Our Role in this Project:
- During the design development phase, client asked to produce the Architectural 3D model, created the architectural drawing set as per company standard.
- LOD 300 level of detailing required for interior architectural objects and exterior walls for architectural visualization.
Benefits for Architectural Firms – Why they Choose us?
- Produce the most accurate and quality Architectural BIM Model.
- Improve BIM workflow, reduce rework, speed up project timelines
- We ensure to meet industry standards like AIA, NBIMS, and LOD requirements.
- We serve architectural firms nationwide across USA
- Professional BIM team with 1,000+ projects of experience.
- Quick turnaround deliverables committed by BIMPRO without compromising the quality.

Explore More BIM Projects
BIM Coordination Services for Residential Project in Austin, TX We have provided BIM modeling and coordination services for a 7-story multi-family Residential …
BIM Structural Modeling Services for Parking Facility in Boston, MA We have provided structural BIM services for approximate 280,000 sq.ft. 7 story …
Setup of MEP coordination services framework presents a significant challenge for complex Apartment projects. Today, residential projects are so complex that specialized …
BIM Coordination Services for Warehouse Project in San Diego, CA BIMPRO, LLC has successfully delivered BIM Coordination Services for a 520,000 sq.ft. …





