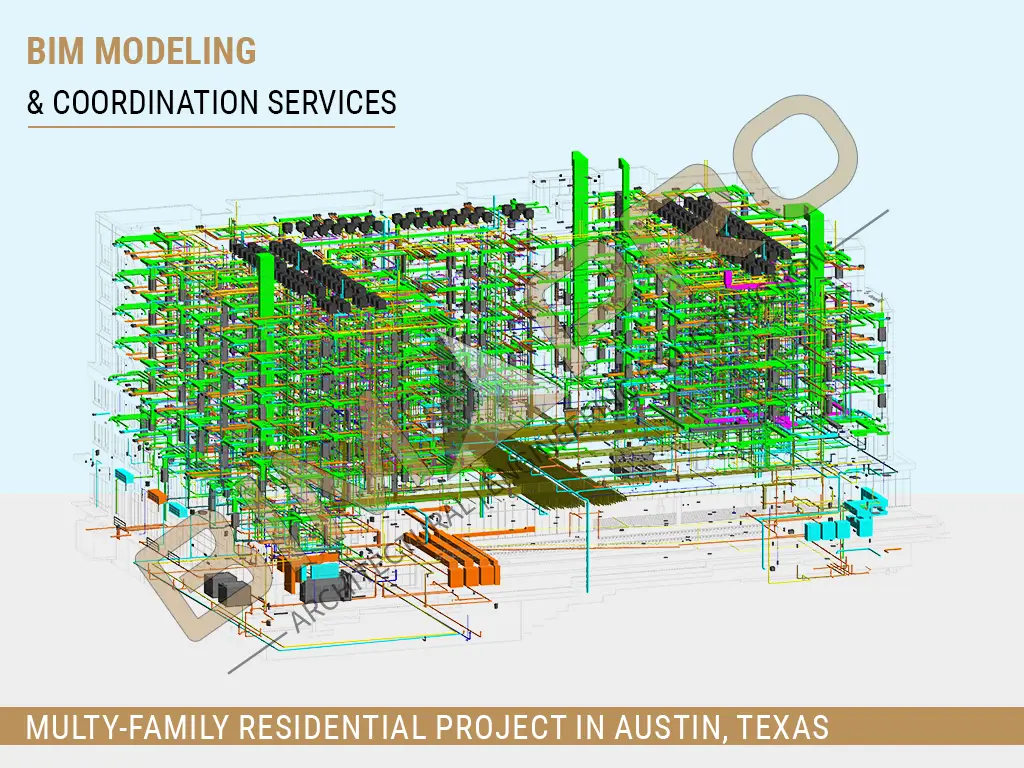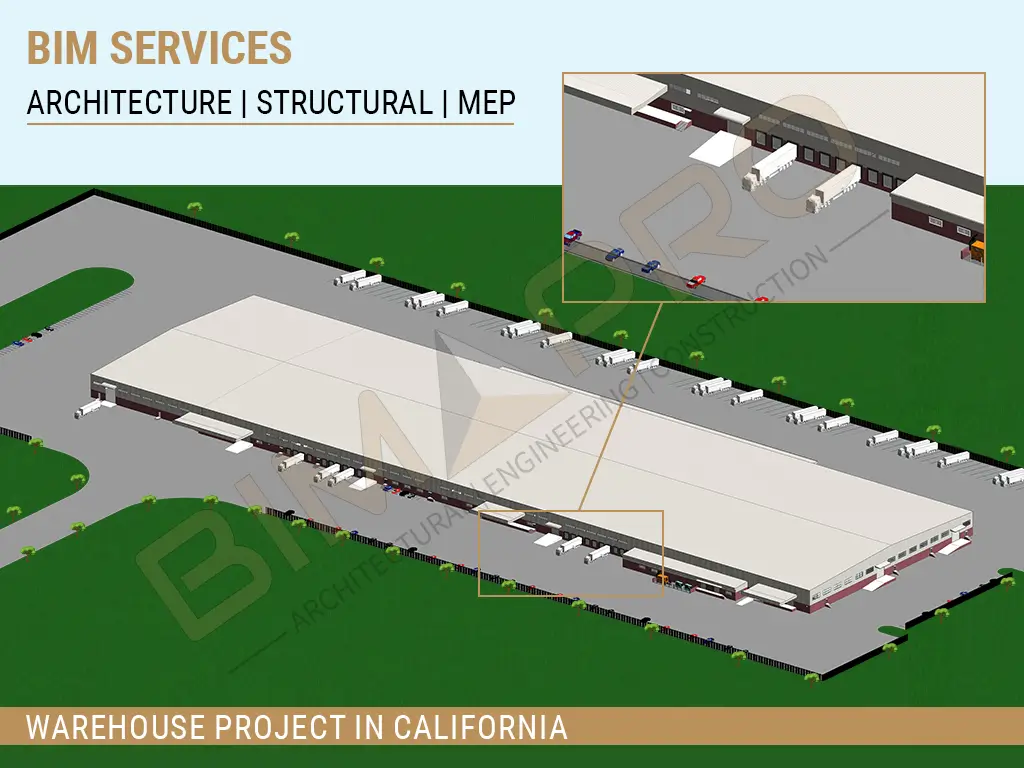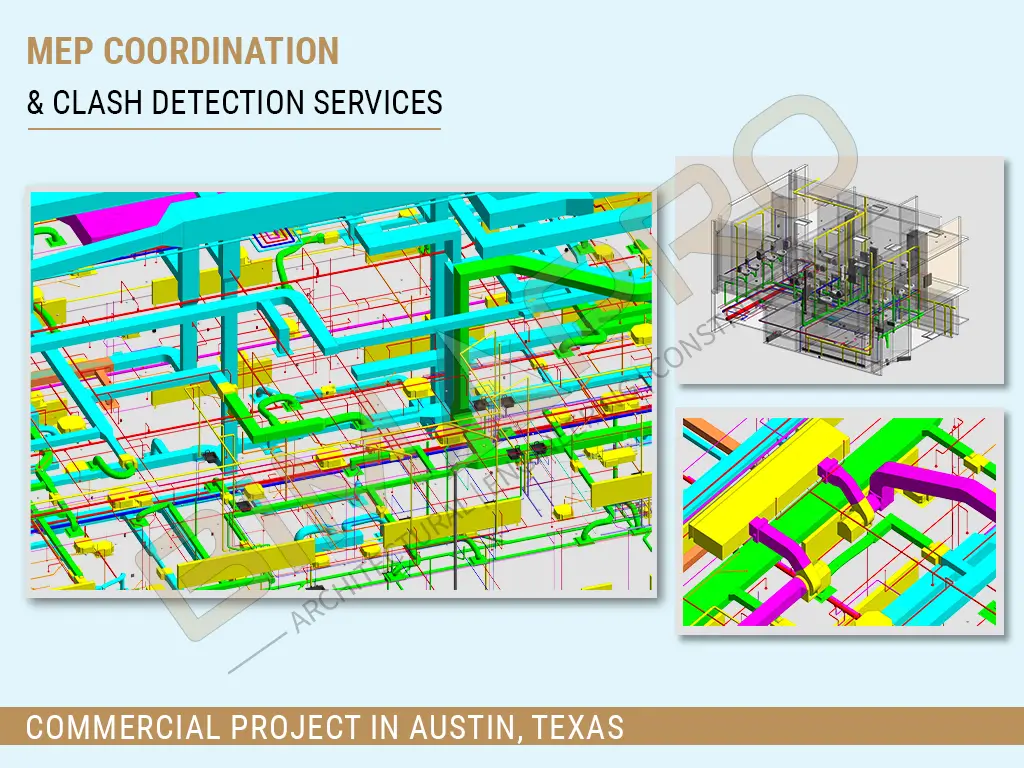BIM Coordination Services in Texas & Across USA
At BIMPRO LLC, we offer end-to-end BIM coordination services specialized in delivering accurate, detailed, and fully coordinated BIM models for architecture, engineering, and construction professionals across the USA. Whether you’re an architect working through design development, a general contractor managing multiple trades, or an MEP subcontractor preparing shop drawings—we tailor our BIM Coordination Services to meet your specific needs.
What is BIM Coordination?
BIM Coordination is the process of aligning architectural, structural, and MEP systems into a single, fully coordinated BIM model to detect and resolve clashes before construction begins. It reduces project risks, improves collaboration, and enables smarter decision-making for everyone from the design team to the onsite construction project managers and superintendent.






