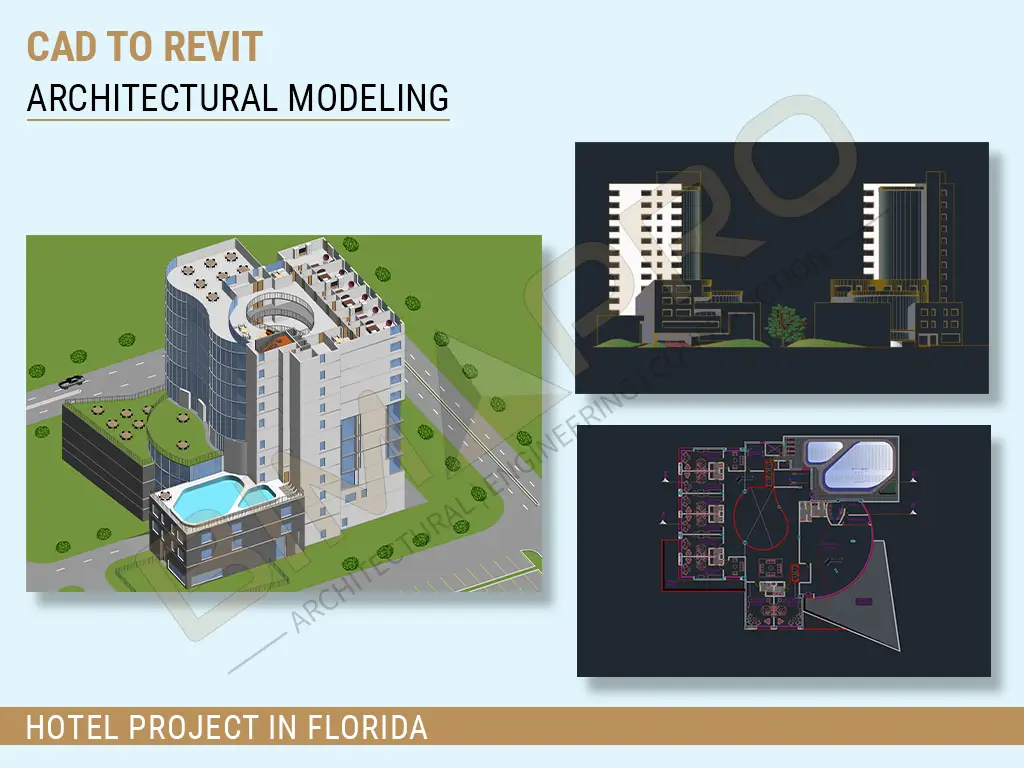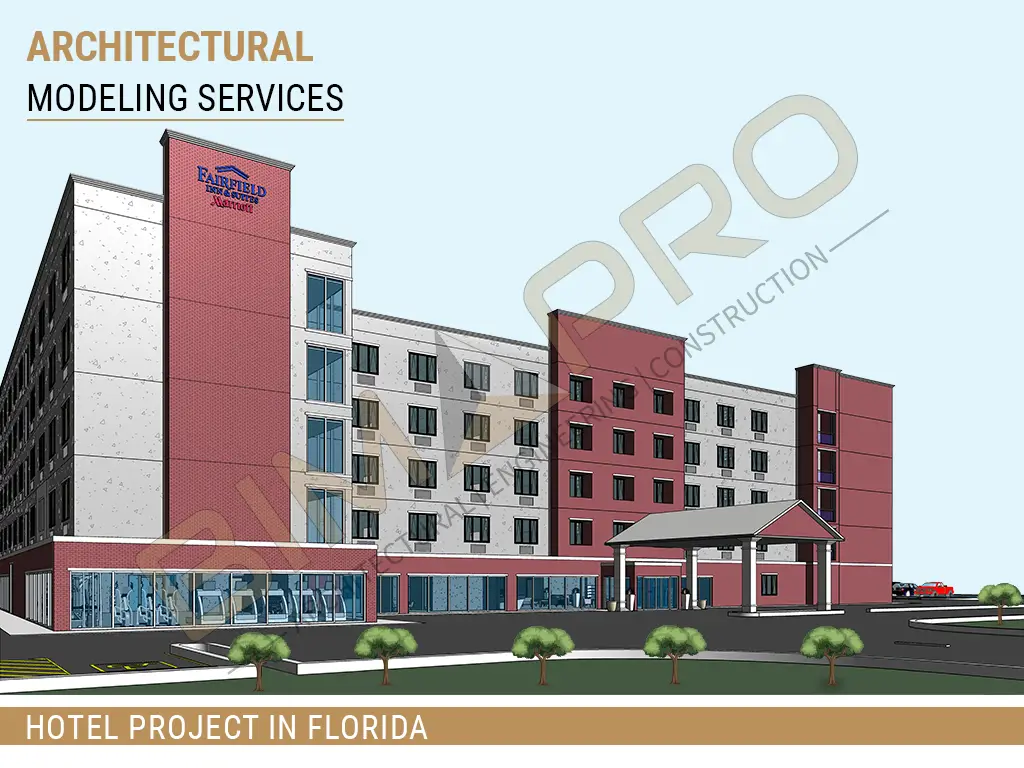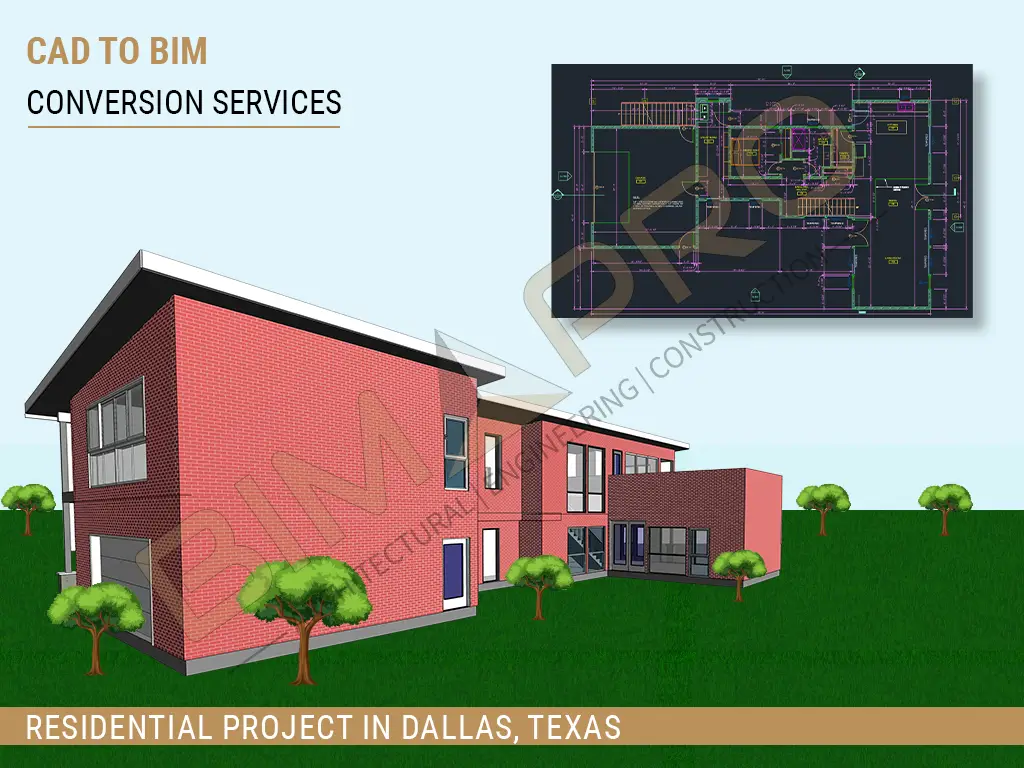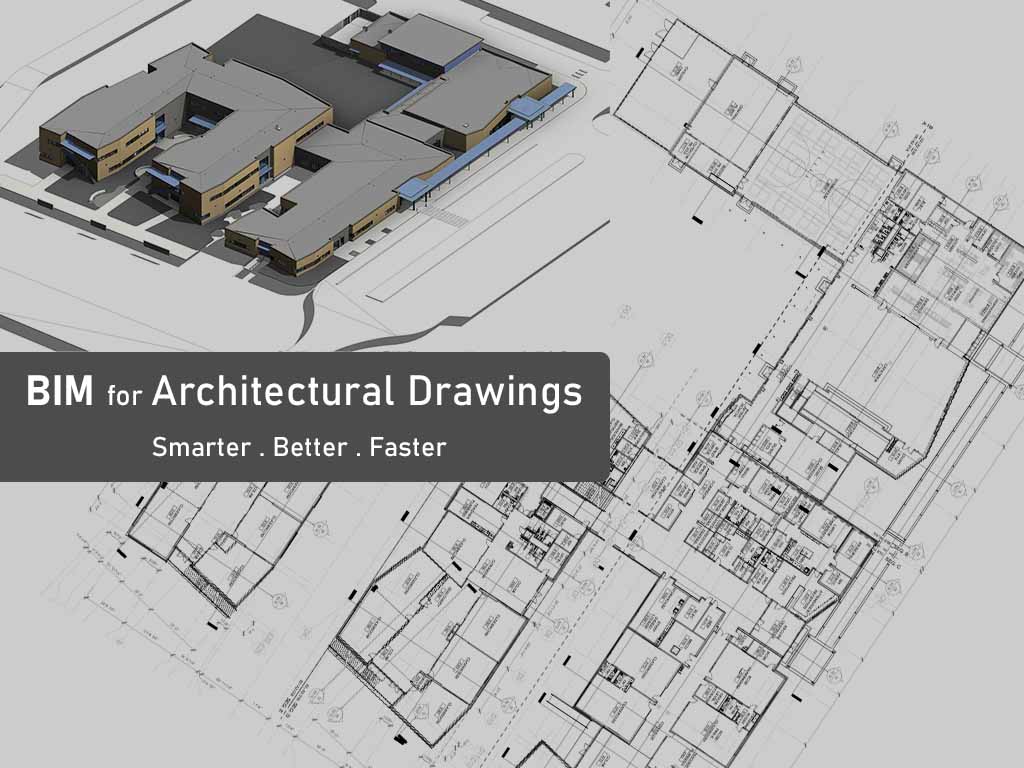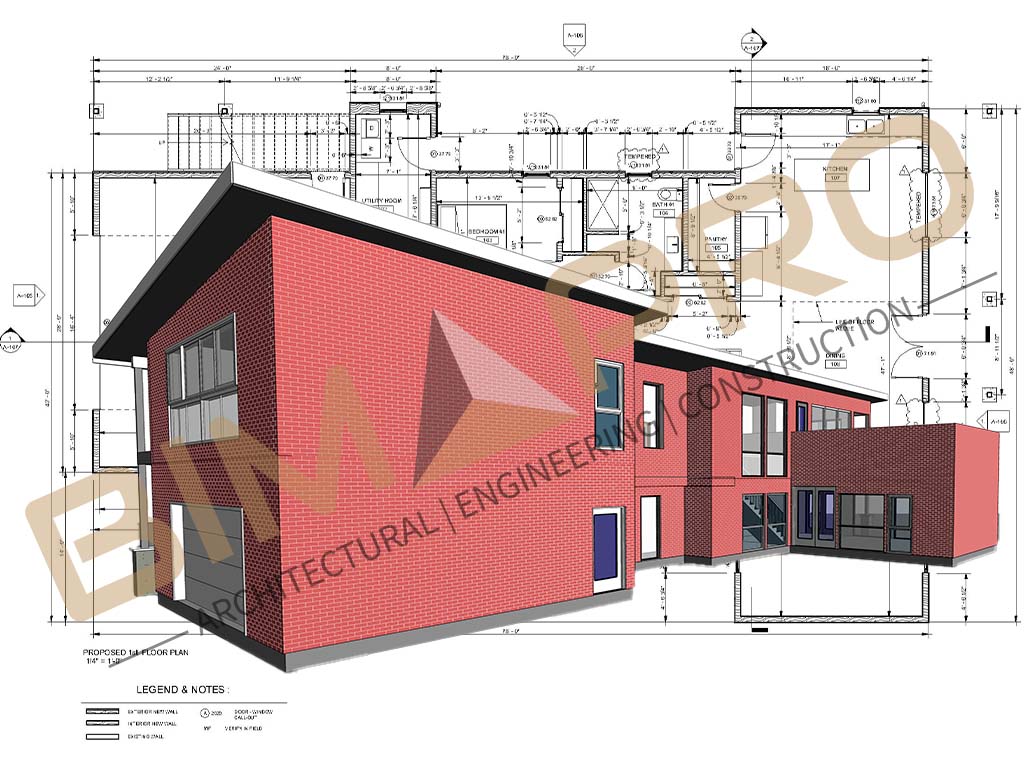CAD to BIM Services in Texas & Across the USA
BIMPRO provides professional CAD-to-BIM services for architects, engineers, contractors, and building owners across Texas and the USA. We help convert 2D CAD drawings, PDFs, and legacy design documents into accurate, structured 3D BIM and Revit models.
Many projects still rely on outdated CAD drawings that lack coordination and clarity. What sets our CAD-to-BIM conversion services apart is our focus on integrating fragmented project data into a unified, intelligent model. This enhances collaboration, improves design visualization, and streamlines construction management. From early design stages to facility planning, our BIM models actively support each project phase.
Our team’s focus on open communication and consistent quality ensures that we deliver BIM outputs that are both dependable and aligned with client goals and the highest industry standards.




