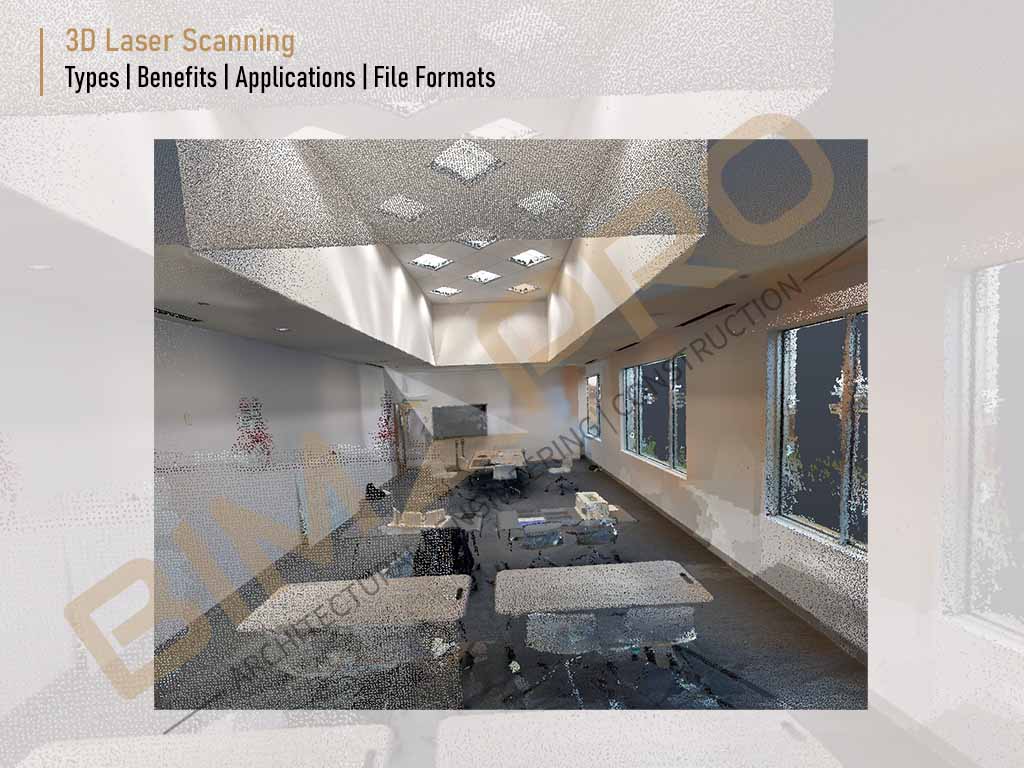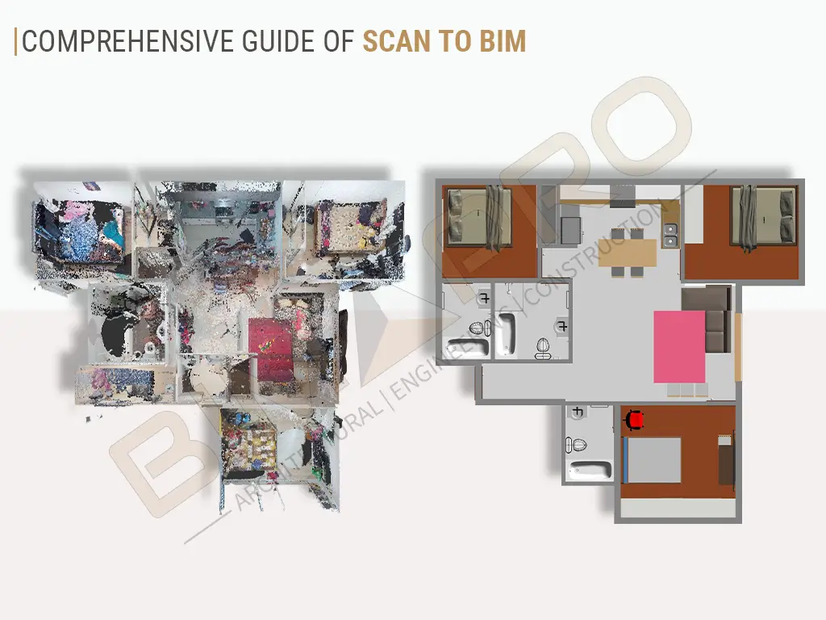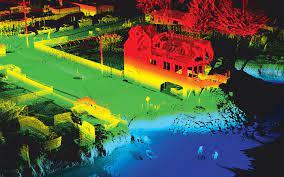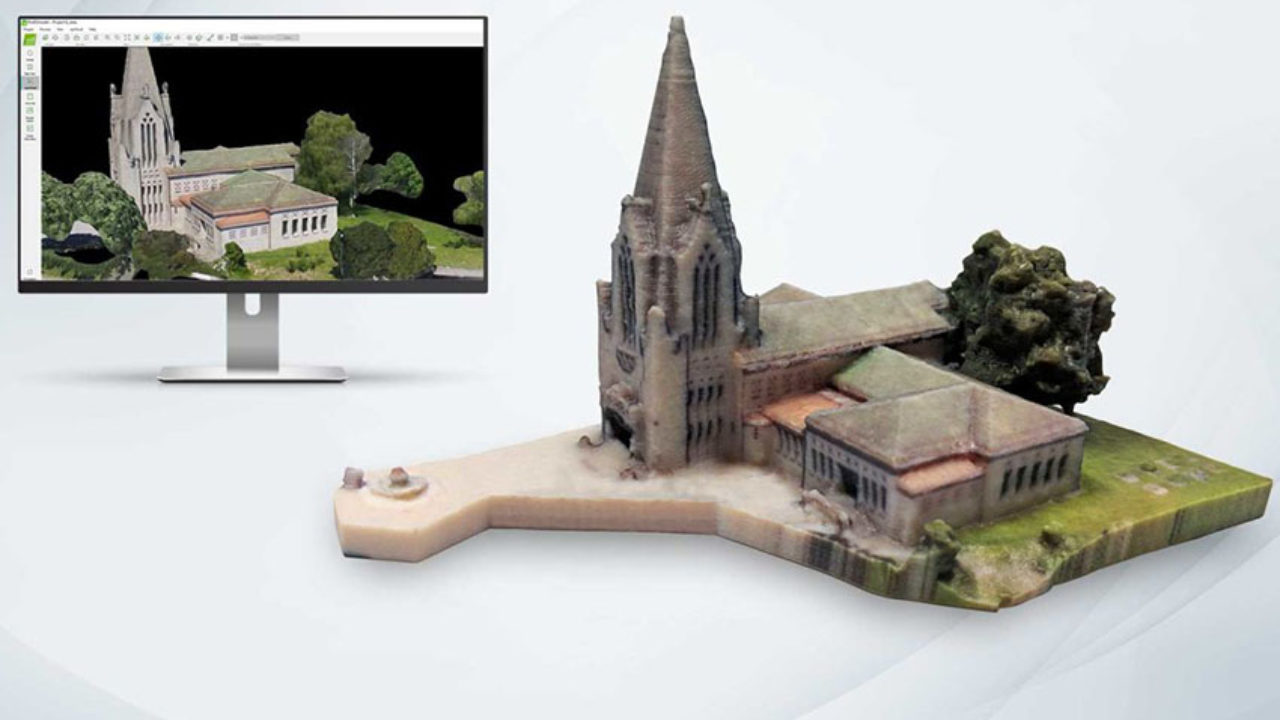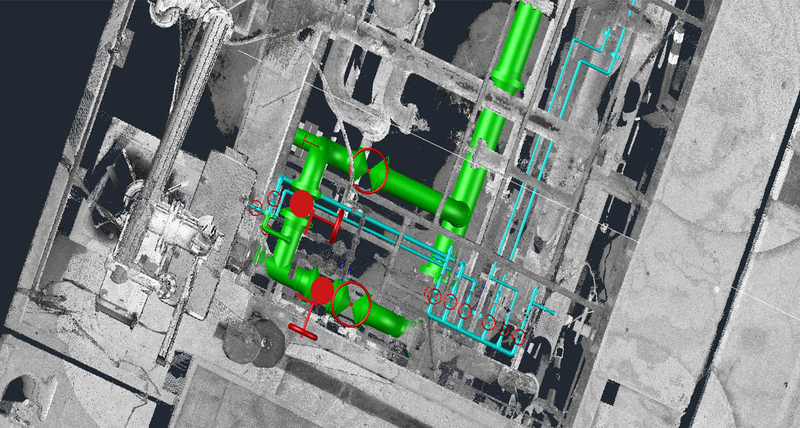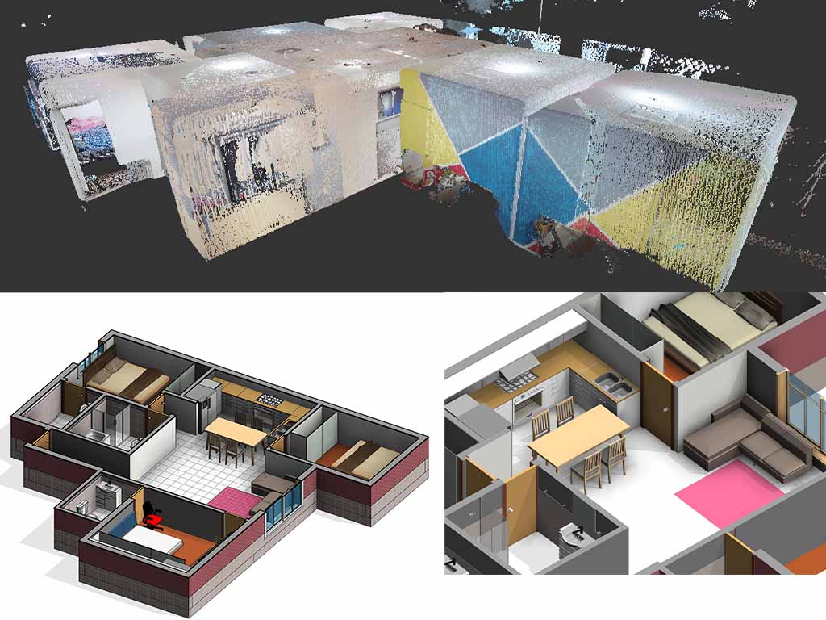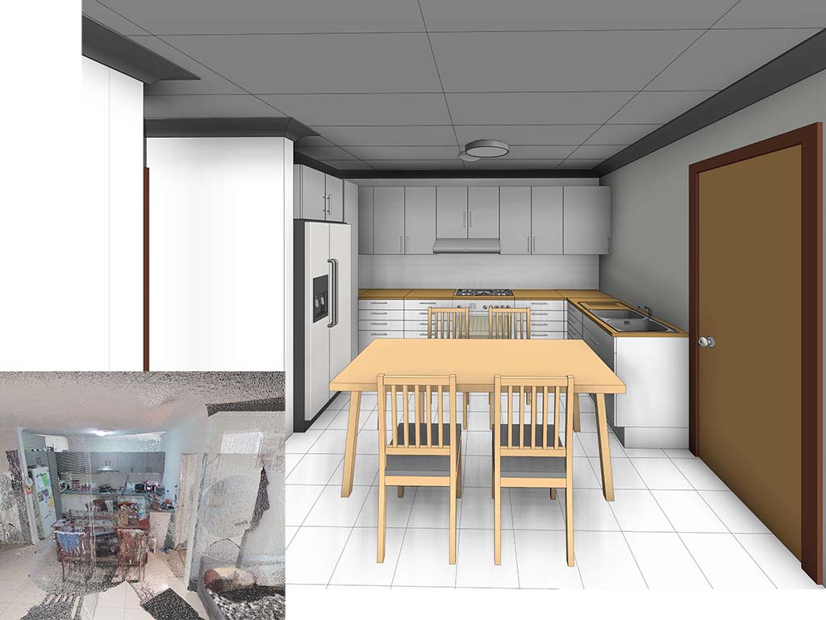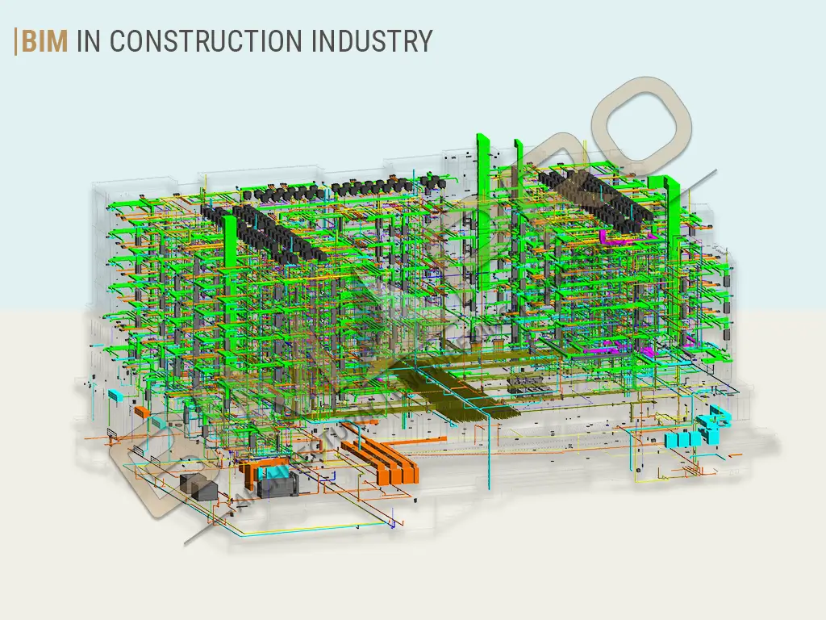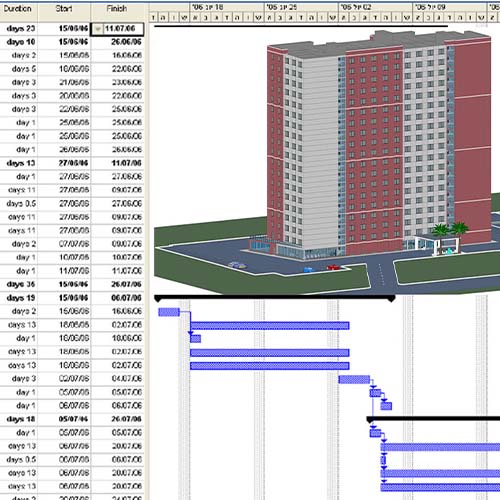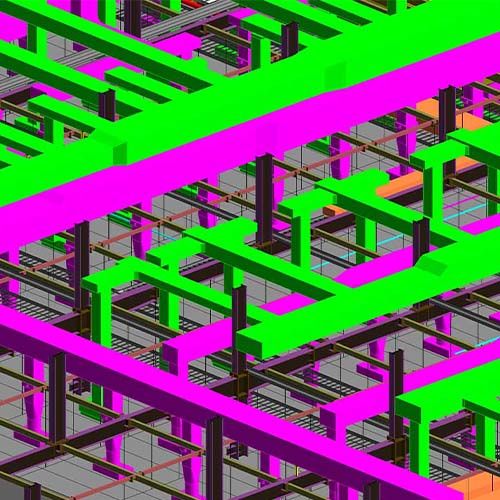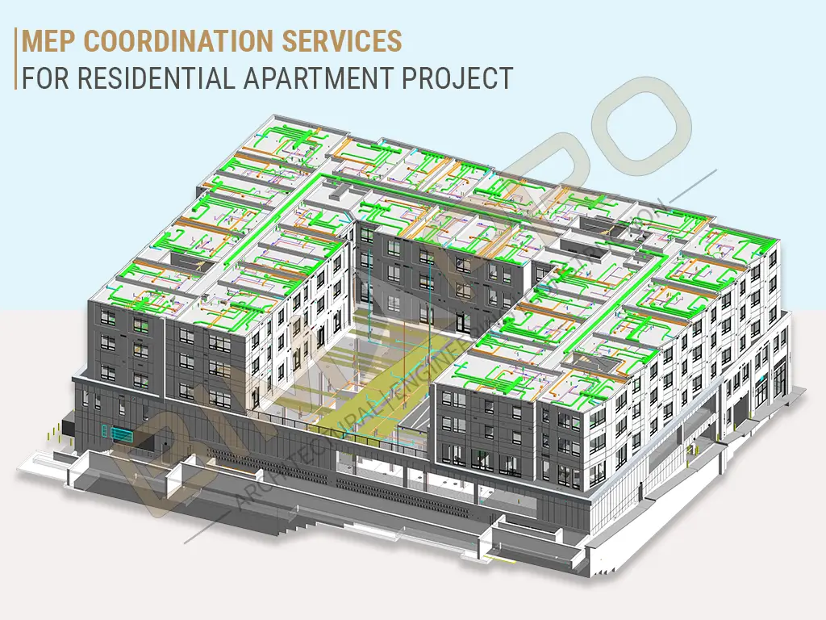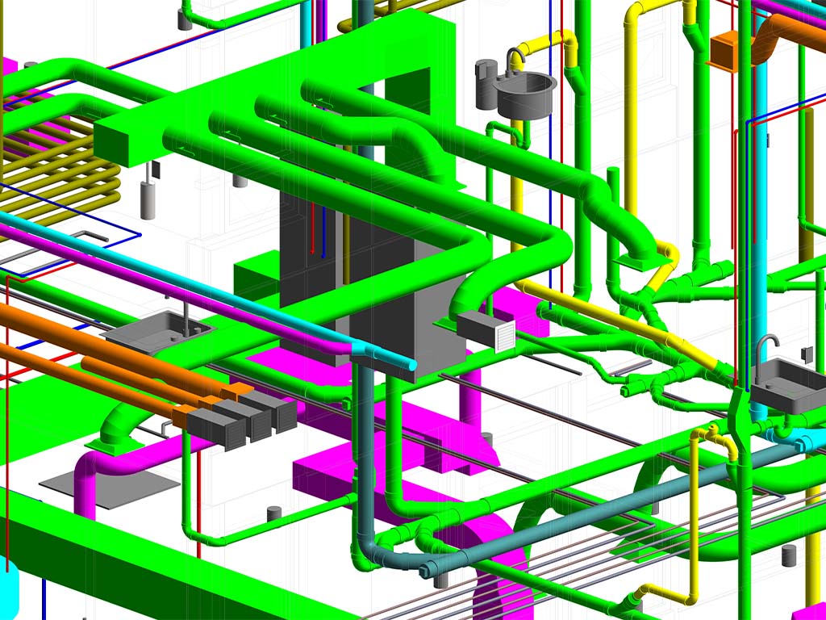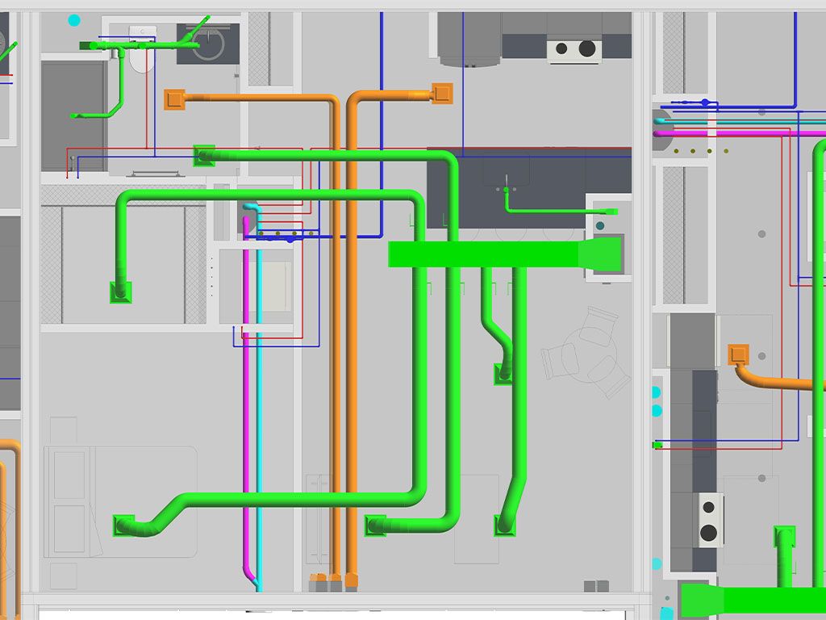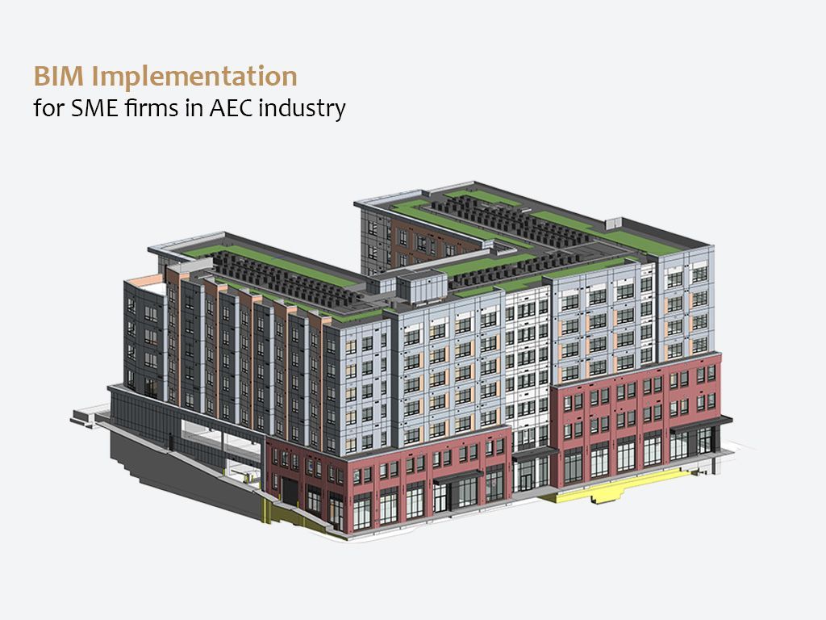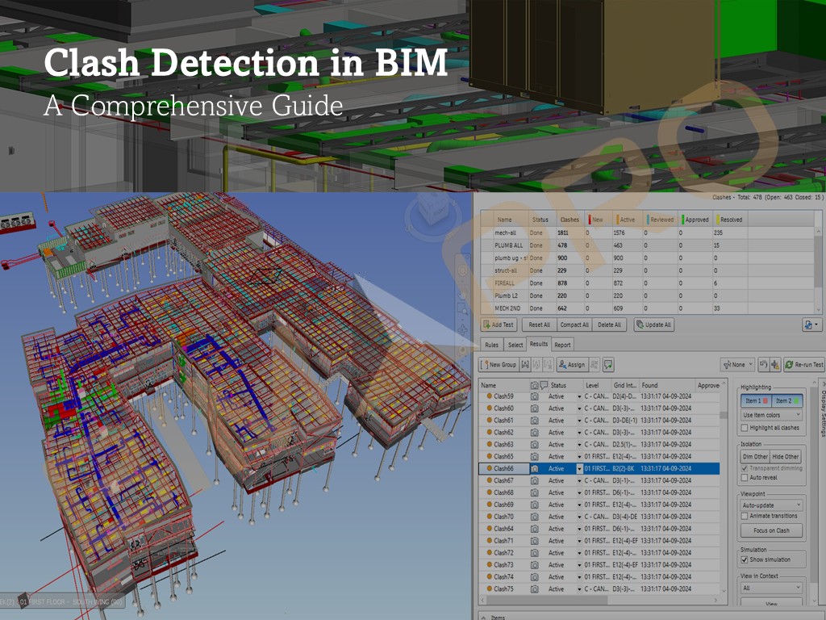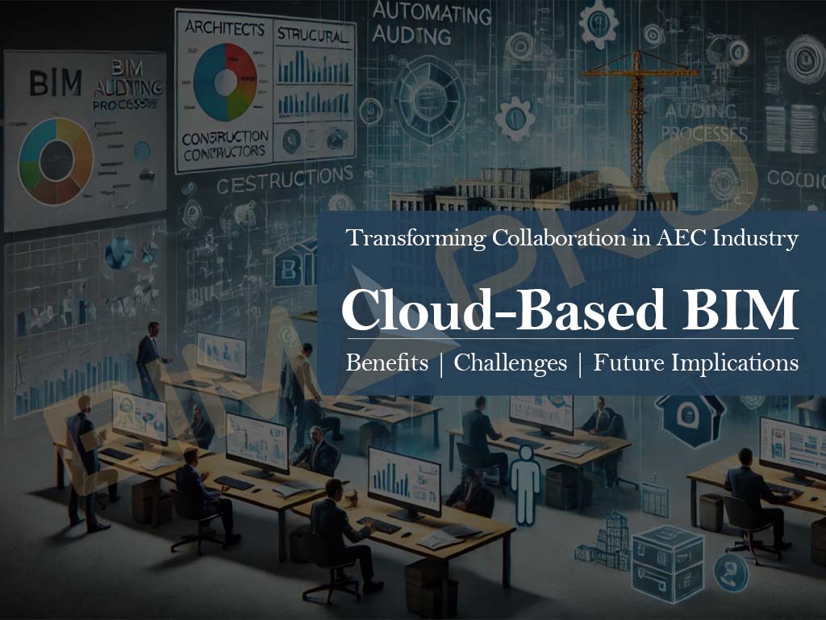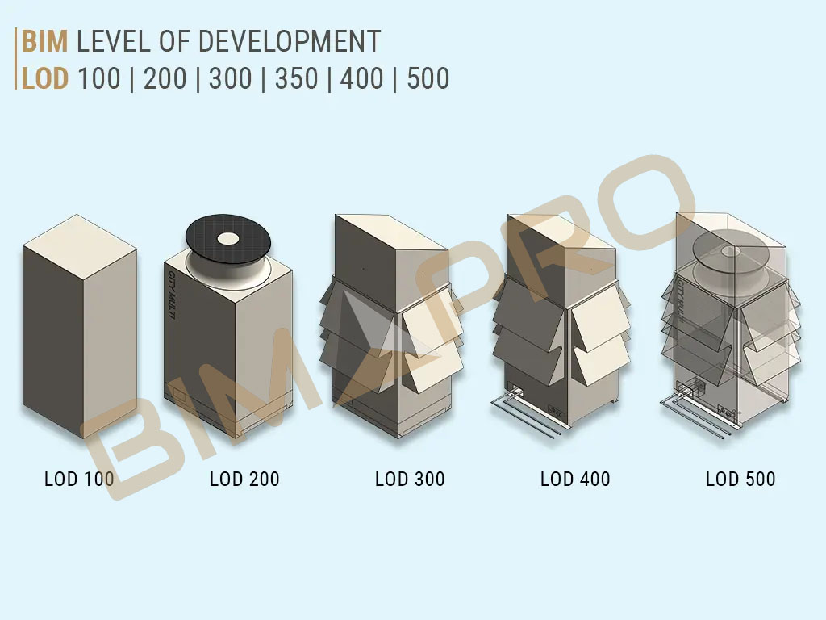Effortlessly Convert PDF to BIM Model: A Comprehensive Guide
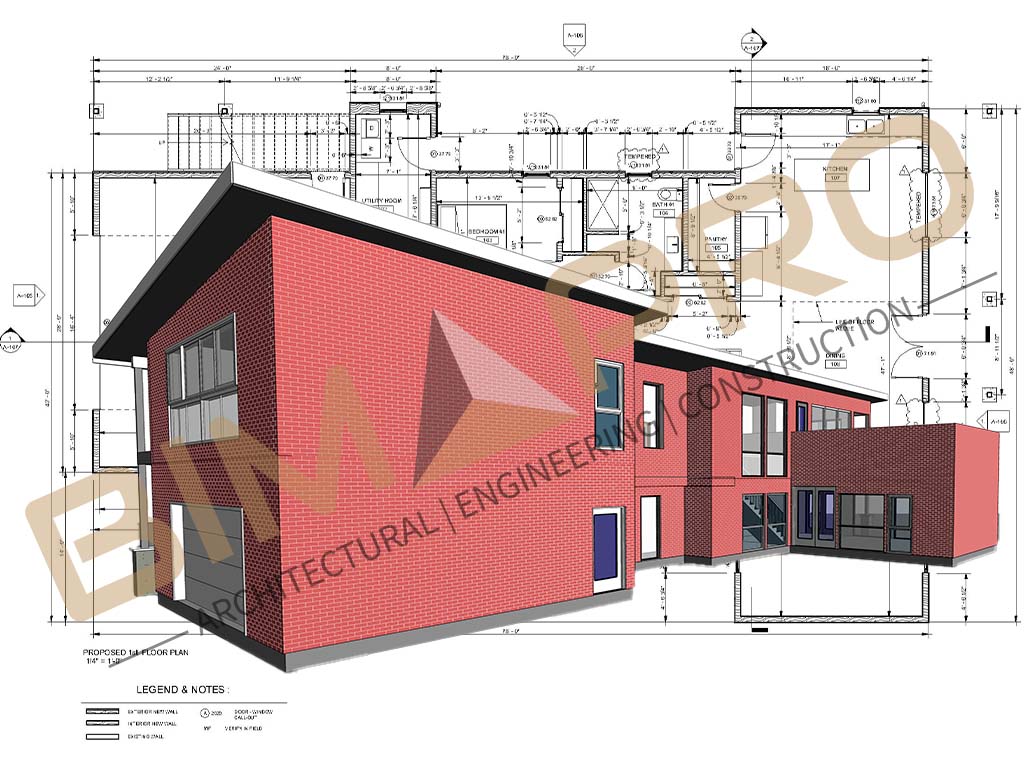
In the ever-evolving world of architecture, engineering and construction, efficiency is key. Building Information Modeling (BIM) has revolutionized the way projects are designed and executed, allowing for better collaboration and decision-making. However, one of the common challenges faced by professionals in this industry is the conversion of PDF to BIM models. In this article, we will explore how PDF to BIM Services streamlining your workflow and saving valuable time and resources.
Understanding the Importance of PDF to BIM Conversion
1. The Significance of BIM in Modern Construction
BIM has emerged as a powerful and transformative method in modern design and construction. It involves the creation of detailed 3D model with digital representations of buildings and infrastructure. These models not only serve as visualizations but also store essential information about the project, from design and materials to costs and scheduling.
The significance of BIM lies in its ability to facilitate collaboration, reduce errors, and improve project outcomes. It enables architects, engineers, contractors, and other stakeholders to work on a shared platform, making it easier to detect and address potential issues before they become costly problems during construction.
2. The Challenge of PDF Documents
While BIM has become the industry standard for project planning and execution, many architectural plans, and designs are still presented in the Portable Document Format (PDF). PDFs have been widely used for their compatibility and ease of sharing, but they lack the intelligence and interactivity that BIM offers. This separate between PDF documents and BIM technology can lead to inefficiencies in the design and construction process. Architects and contractors often find themselves manually transcribing information from PDF into BIM software, a time-consuming and error-prone task. As a result, there is a growing demand for solutions that can bridge the gap between these two formats.
The Process of Converting PDF to BIM Models
Effortlessly converting PDF to BIM models requires a systematic approach and the right tools. Let’s break down the process step by step:
1. Choose the Right Software
The first and most crucial step is to select the right software for PDF to BIM conversion. Not all software tools are created equal and choosing the wrong one can lead to inaccuracies and frustration down the line.
Look for software that offers robust PDF parsing capabilities and the ability to generate BIM objects accurately. Some popular choices include Autodesk Revit, Bluebeam Revu, and Trimble's Tekla Structures. These tools are specifically designed to handle the intricacies of construction documents and facilitate the conversion process.
2. Importing the PDF
Once you have the selected software in place, the next step is to import your PDF document. The software will analyze the PDF file and extract relevant information. This includes architectural drawings, floor plans, elevations, sections, and other crucial data. During the import process, it's essential to ensure that the software recognizes and preserves the scale and dimensions of the original PDF. This ensures that the BIM model accurately represents the real-world dimensions of the project.
3. Data Extraction
After importing the PDF, the software will automatically identify key elements within the document, such as walls, windows, doors, and dimensions. These elements are then converted into BIM objects. For example, walls in the PDF will become wall objects in the BIM model, complete with their specifications and properties.This automated data extraction is where the magic happens. It not only saves a significant amount of time but also reduces the risk of human error. Manual data entry is prone to mistakes, but with the right software, you can trust that the BIM model accurately reflects the information in the PDF.
4. Verify and Refine
While automation is a powerful tool, it's crucial to review the converted data to ensure accuracy. There may be instances where the software misinterprets certain elements or requires manual adjustments depending on the complexity of the PDF document. Take the time to verify that all BIM objects align with the original design intent. You may need to refine the model by adjusting parameters, adding or modifying elements, or fine-tuning details. This step is essential to ensure that the BIM model is an accurate representation of the project
Industries Benefiting from PDF to BIM Conversion
PDF to BIM conversion has far-reaching implications that benefits several industries within the design and construction ecosystem. Let’s take a closer look at how various sectors can leverage this technology:
1. Architectural
Architects can seamlessly integrate PDF plans into their BIM workflows. This integration streamlines the design process, making it easier to iterate on designs and incorporate changes. Architects can focus on the creative aspects of their work while leaving the technical conversion to the software.
By eliminating the need for manual data entry, architects can spend more time refining their designs and exploring innovative solutions. This not only improves the quality of architectural projects but also enhances their efficiency.
2. Engineering
Engineers play a critical role in the construction process, and the integration of PDF to BIM conversion is equally valuable to them. Engineering firms can use BIM models generated from PDFs to validate and refine their structural and mechanical designs. This ensures that all engineering components align with the architectural plans, reducing the risk of clashes and design errors.
Additionally, engineers can simulate the performance of systems within the BIM environment, allowing for advanced analysis of structural integrity, energy efficiency, and more. This level of integration between PDF and BIM streamlines the engineering phase of construction projects, resulting in more robust and cost-effective designs.
3. Construction
Construction professionals, including contractors and subcontractors, benefit significantly from effortless PDF to BIM conversion. Construction projects involve a multitude of stakeholders, each with their own set of plans and documents. Coordinating these documents and ensuring they align with the BIM model is a challenging task.
BIM conversion simplifies this process. It ensures that everyone is working from the same set of accurate data, reducing conflicts, and discrepancies. Contractors can also use BIM models for clash detection, identifying and resolving issues before they cause delays or cost overruns.
4. Facility Management
PDF to BIM conversion extends its benefits beyond the construction phase to facility management. Facility managers are responsible for the ongoing maintenance and operation of buildings. Having access to accurate BIM models generated from PDFs can be invaluable in this role.
Facility managers can use BIM models to track maintenance schedules, plan renovations, and manage building assets more effectively. The detailed information contained in BIM models allows for better decision-making and resource allocation, ultimately leading to cost savings and improved building performance.
The Future of PDF to BIM Conversion
As technology continues to advance, we can expect continuous improvements in PDF to BIM conversion methods. Here are some key trends and developments to watch for in the future:
The field of BIM and PDF to BIM conversion is dynamic and continually evolving. Software developers are constantly refining their tools to make the conversion process even more efficient and accurate.
Expect to see advancements in machine learning and artificial intelligence (AI) that further enhance the software’s ability to interpret complex PDF documents. These technologies will enable more nuanced data extraction and better recognition of design elements, ultimately leading to higher-quality BIM models
Cloud technology is transforming the construction industry, enabling remote collaboration and data sharing. Future PDF to BIM conversion tools will likely integrate seamlessly with cloud-based platforms, allowing teams to work on BIM models from anywhere in the world.
This level of accessibility and flexibility will open up new possibilities for global collaboration on construction projects. It will also facilitate real-time updates to BIM models as changes occur, ensuring that everyone is working with the most current information.
Mobile devices are increasingly becoming powerful tools for construction professionals. In the future, expect to see mobile applications that can capture data from physical documents, such as blueprints and sketches, and convert them into BIM-ready formats.
These mobile solutions will enable field workers to contribute to the BIM model directly from the construction site, reducing the lag time between design changes and their implementation. This real-time collaboration can significantly improve project efficiency and reduce errors.
Conclusion
Converting PDF to BIM models is a game-changing solution for the architecture and construction industry. It bridges the gap between traditional document formats and modern BIM workflows, offering significant advantages in terms of time savings, accuracy, and collaboration. As technology continues to advance, we can look forward to even more streamlined processes in the future.
In a world where construction projects grow increasingly complex and time-sensitive, the ability to effortlessly convert PDF to BIM models is a competitive advantage that cannot be ignored. Therefore, embracing BIM Modeling Services in your projects is not just about staying ahead of the curve; it’s about delivering better projects, reducing costs, and ultimately, transforming the way we build the world around us.
FAQs - PDF to BIM Integration
1. What is BIM, and why is it essential in construction?
BIM, or Building Information Modeling, is a digital representation of a building’s physical and functional characteristics. It’s essential in construction for improved collaboration, error reduction, and better project outcomes.
2. How does PDF to BIM conversion benefit architects?
Architects can seamlessly integrate PDF plans into their BIM workflows, making design iterations more efficient and accurate. This allows architects to focus on creativity while leaving technical conversion to software.
3. Can effortless PDF to BIM conversion be applied to existing structures?
Yes, PDF to BIM conversion can be applied to existing buildings, aiding facility managers in maintenance and renovations. It provides valuable insights into building assets and allows for efficient facility management.
4. What software is recommended for PDF to BIM conversion?
Several software options are available, such as Autodesk Revit, Bluebeam Revu, and Trimble’s Tekla Structures. The choice depends on your specific needs and preferences.
5. What are the future prospects for PDF to BIM conversion?
As technology evolves, expect more efficient and accurate methods for PDF to BIM conversion. Advancements in AI, cloud integration, and mobile solutions will continue to enhance this process, improving efficiency and collaboration in the design and construction industry.

