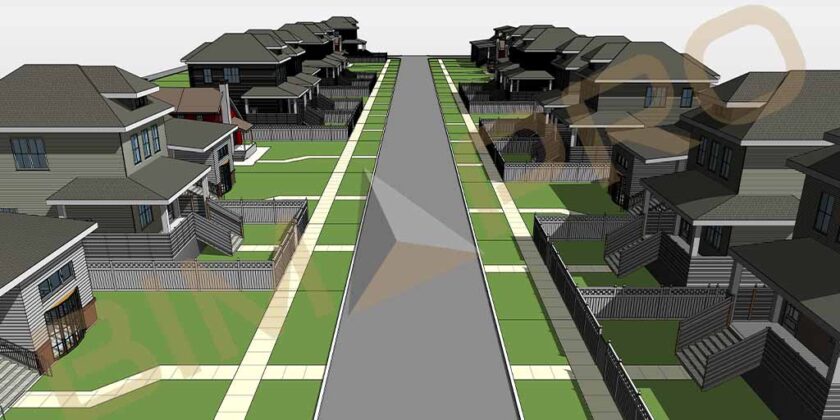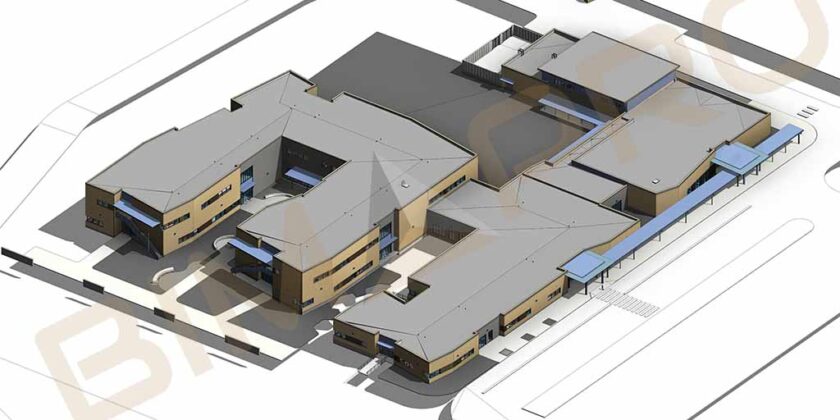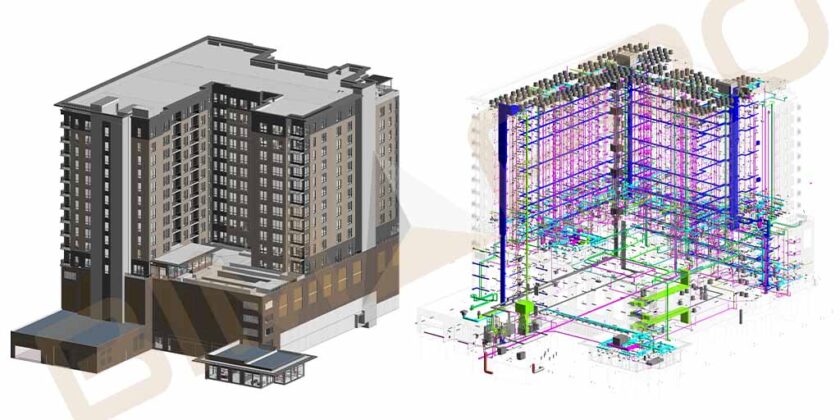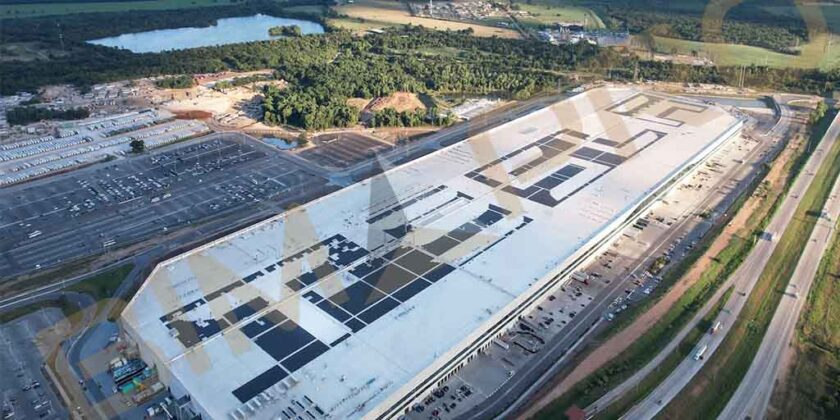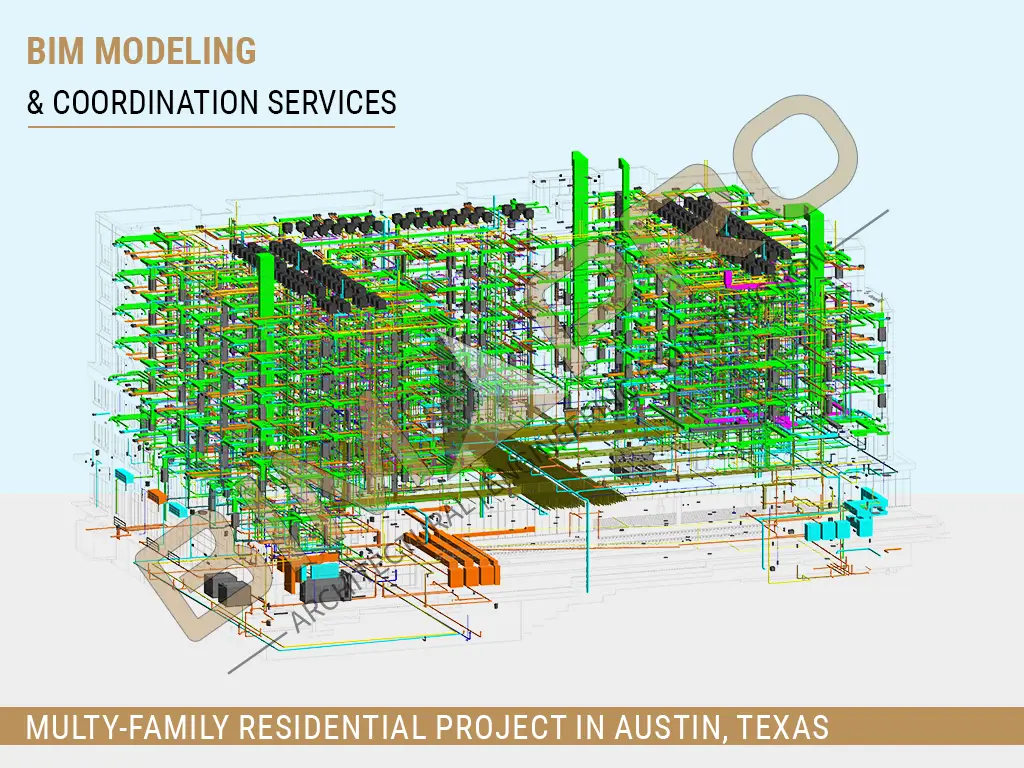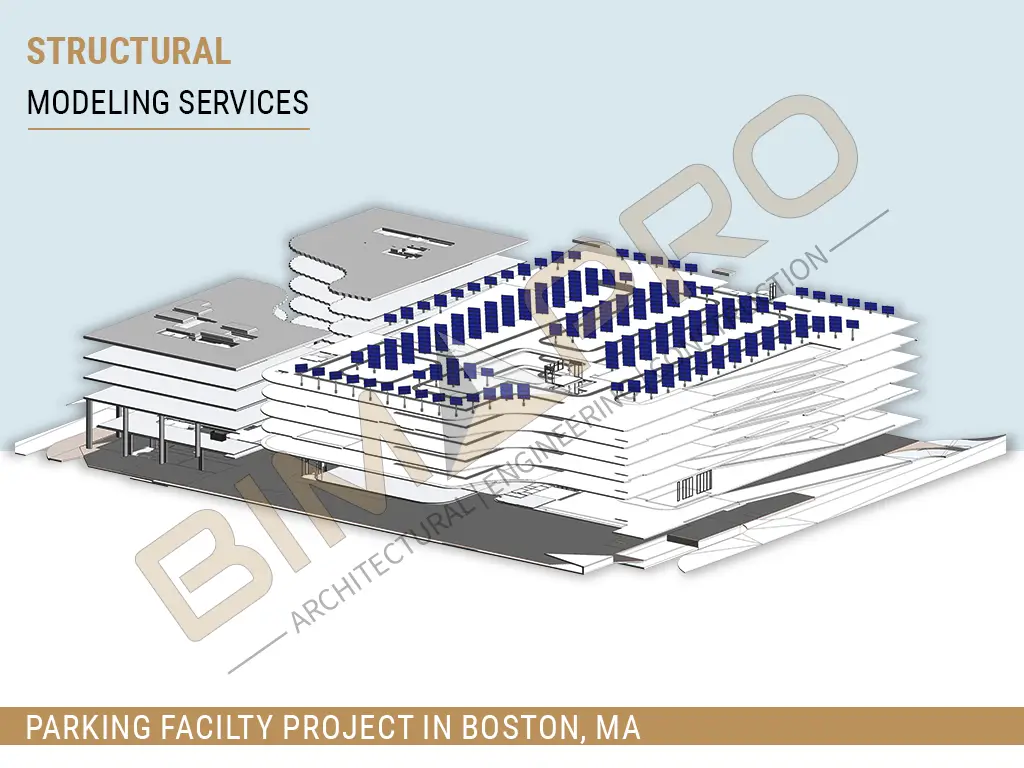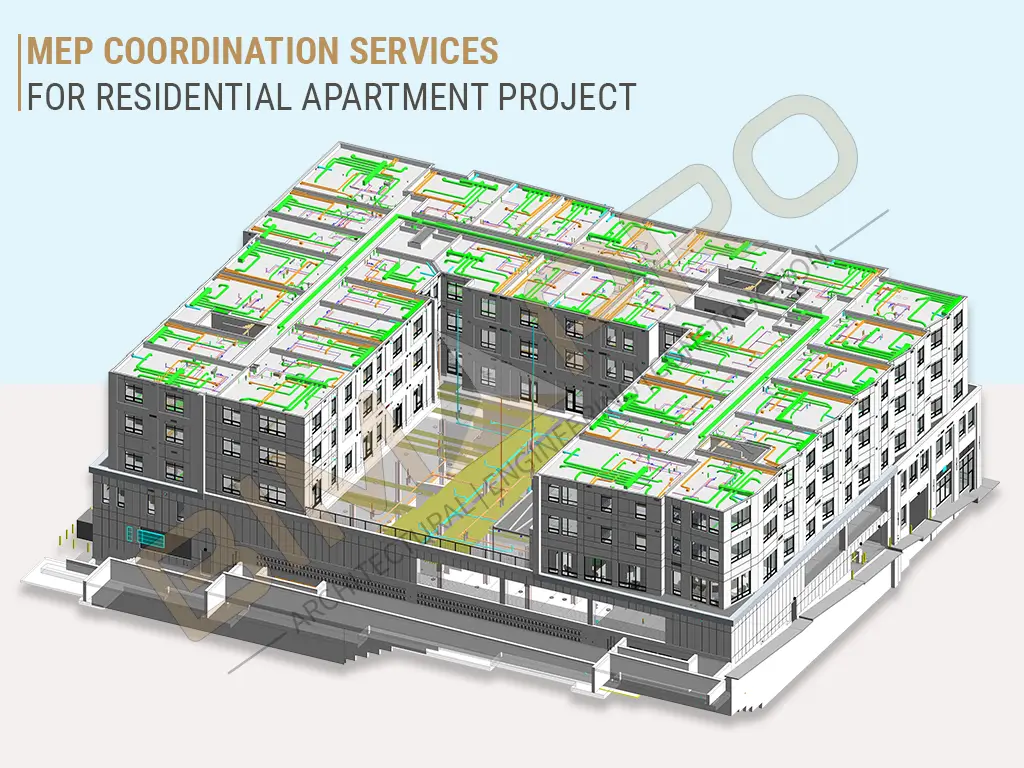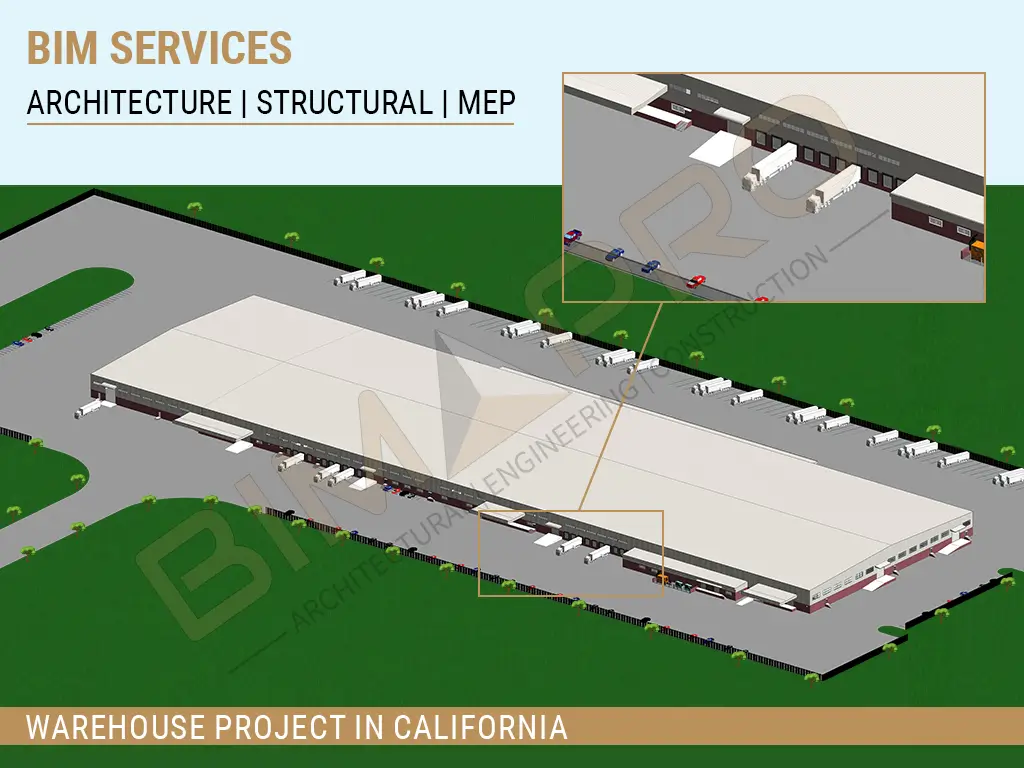Architectural Revit Modeling Services Single Family Apartments Project in New Jersey




Architectural Revit Modeling for Single Family Apartments Project in New Jersey
Our Revit architectural services played a critical role from design development through coordination. We created highly detailed and data-rich Revit models based on the architect’s concept drawings and project specifications.
- Services Provided: Architectural Revit Modeling Services
- Total Units: 12 single-family style apartments
- Project Location: New Jersey
- Stories: 2 stories per unit
- Unit Type: 3-bedroom, 2.5-bathroom townhome-style apartments
- Total Project Area: 18,000 sq. ft.
- Average Unit Size: 1,500 sq. ft.
About Project
The Single-Family Apartment Project is a thoughtfully planned residential development designed to offer modern, comfortable living spaces within a serene neighborhood setting. This project comprises a collection of single-family-style apartment units, each crafted with a focus on space, natural light, and high-quality finishes.
Why Architect Choose us for Architectural Modeling Services?
- We made sure the 3D models were accurate and easy to build from, right from the start.
- By spotting design issues early, we helped avoid mistakes and rework later on.
- Our work made it easier for architects and engineers to work together smoothly.
- We created neat and well-organized Revit models that others could use easily.
- The visual models helped the client and city officials clearly understand the design.

Explore More BIM Projects
Architectural Revit Modeling for Single Family Apartments Project in New Jersey Our Revit architectural services played a critical role from design development …
Comprehensive Plumbing Coordination Services for Educational Infrastructure in Texas BIMPRO delivered detailed Plumbing BIM modeling and clash coordination services for the Comal …
Provent Plumbing Modeling Services for Weston S. Laredo Project in San Antonio, TX BIMPRO provided the provent system modeling and clash coordination …
MEP BIM Services for Tesla Giga Factory in Austin, TX As a BIM Services provider based in Texas, BIMPRO was assigned with …

