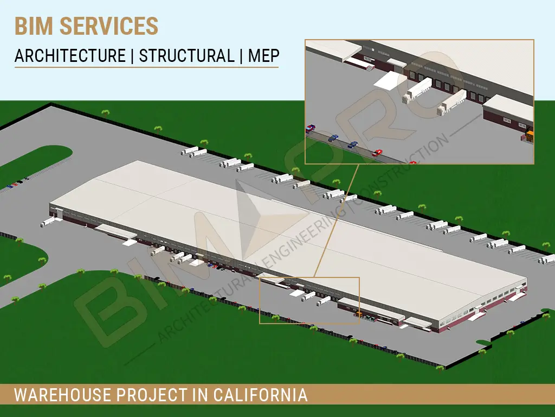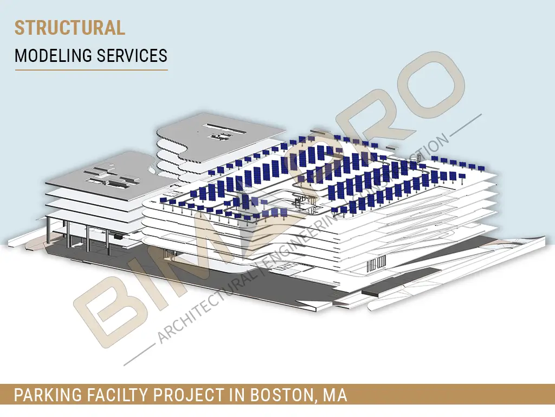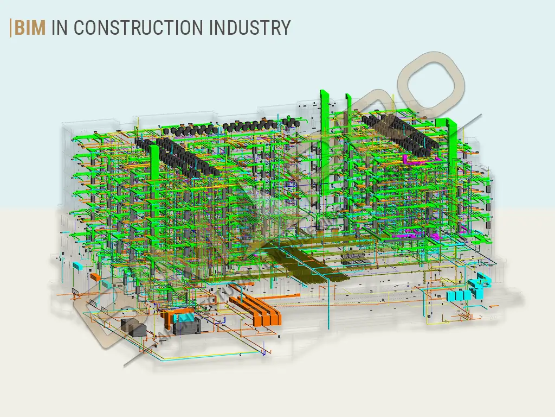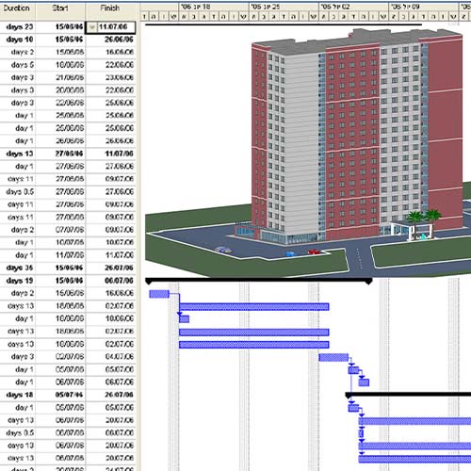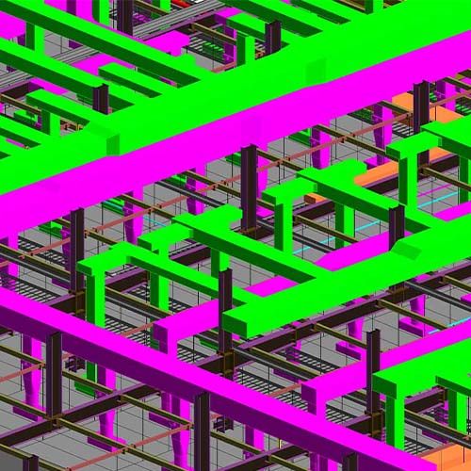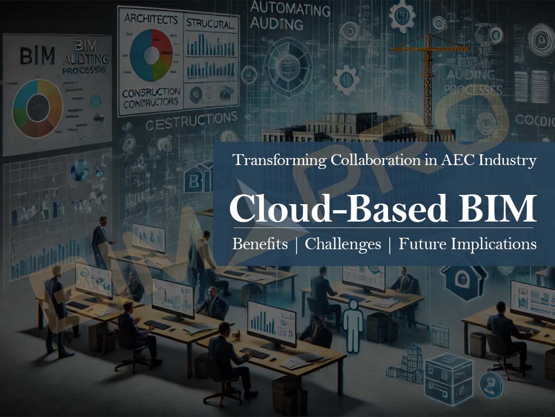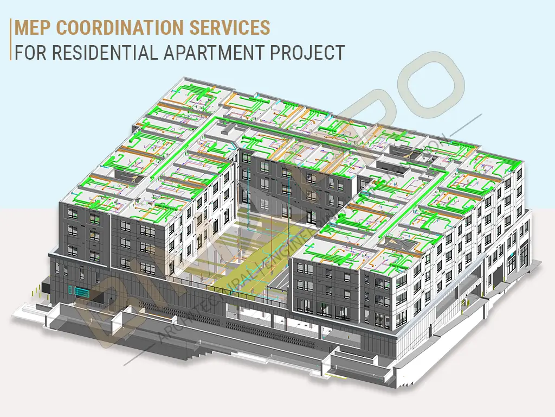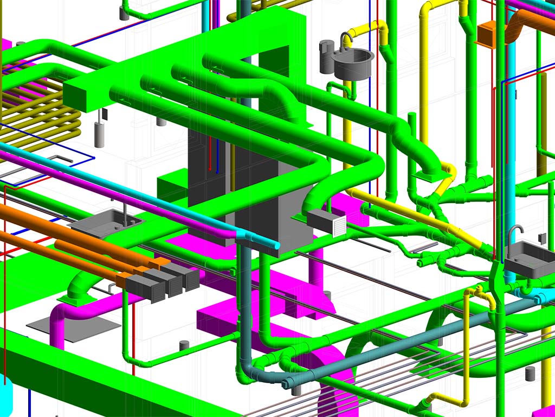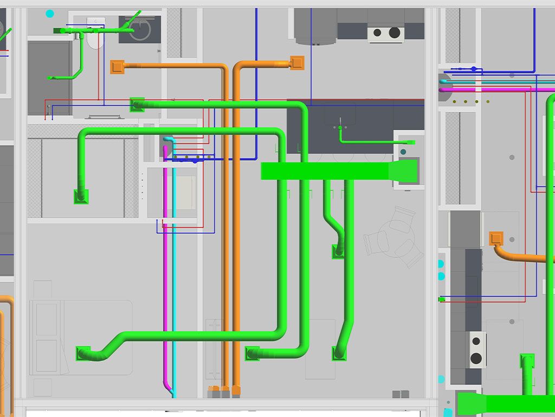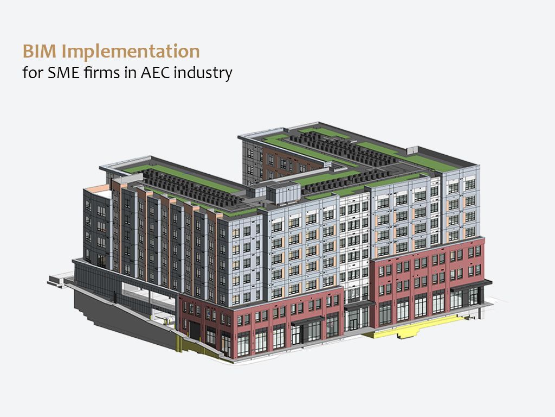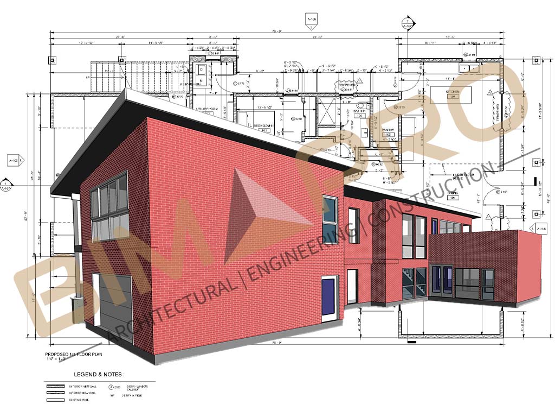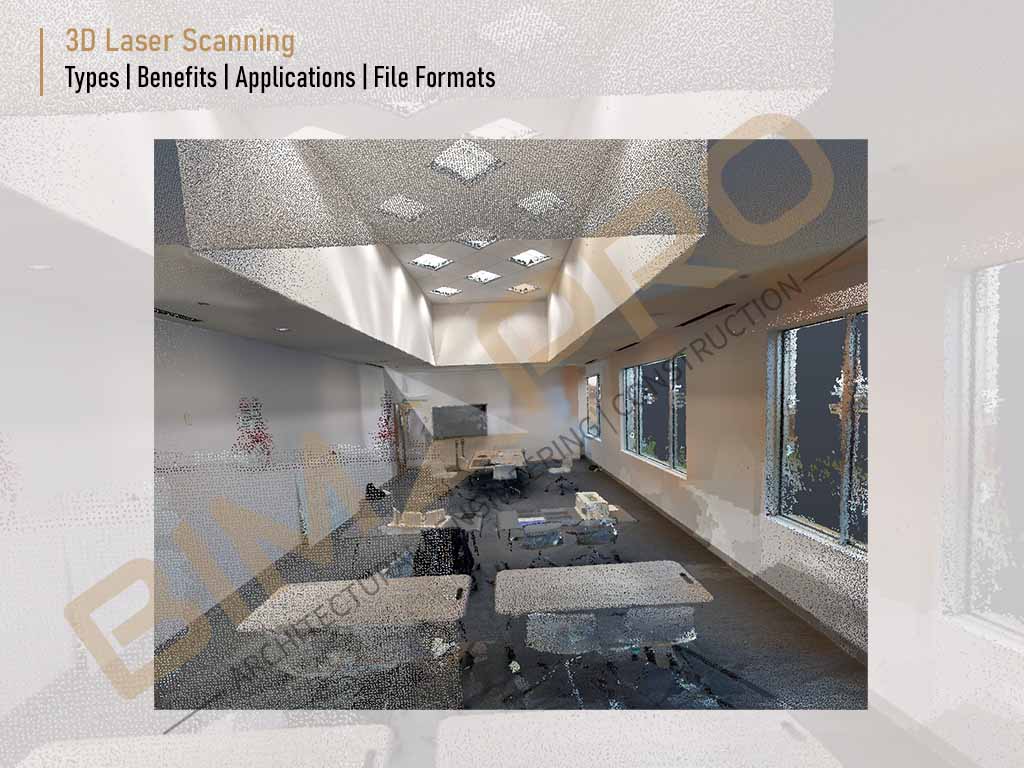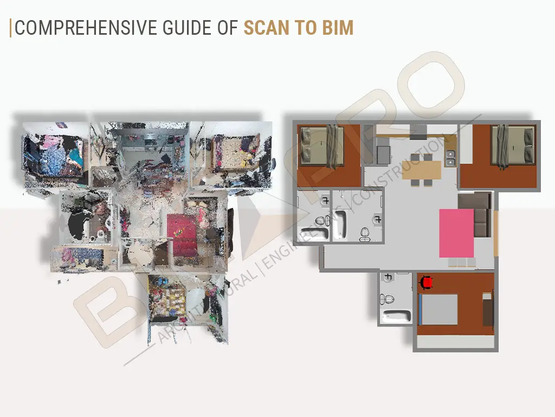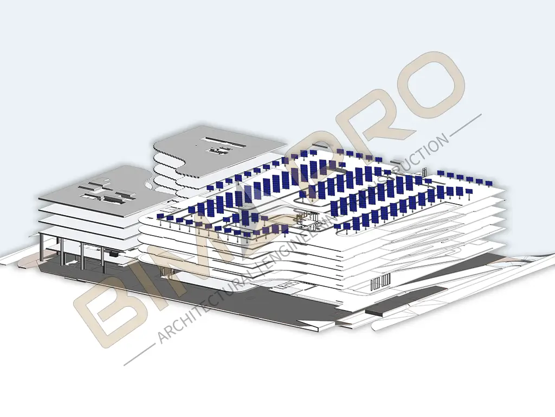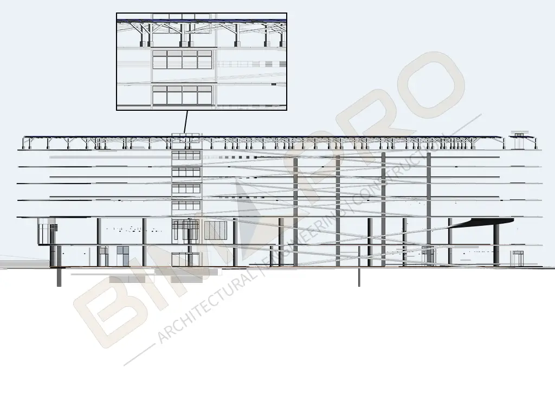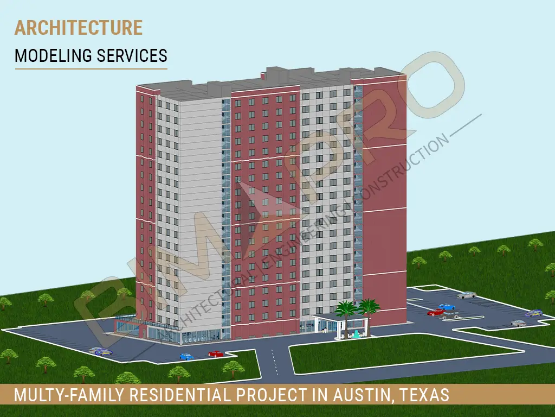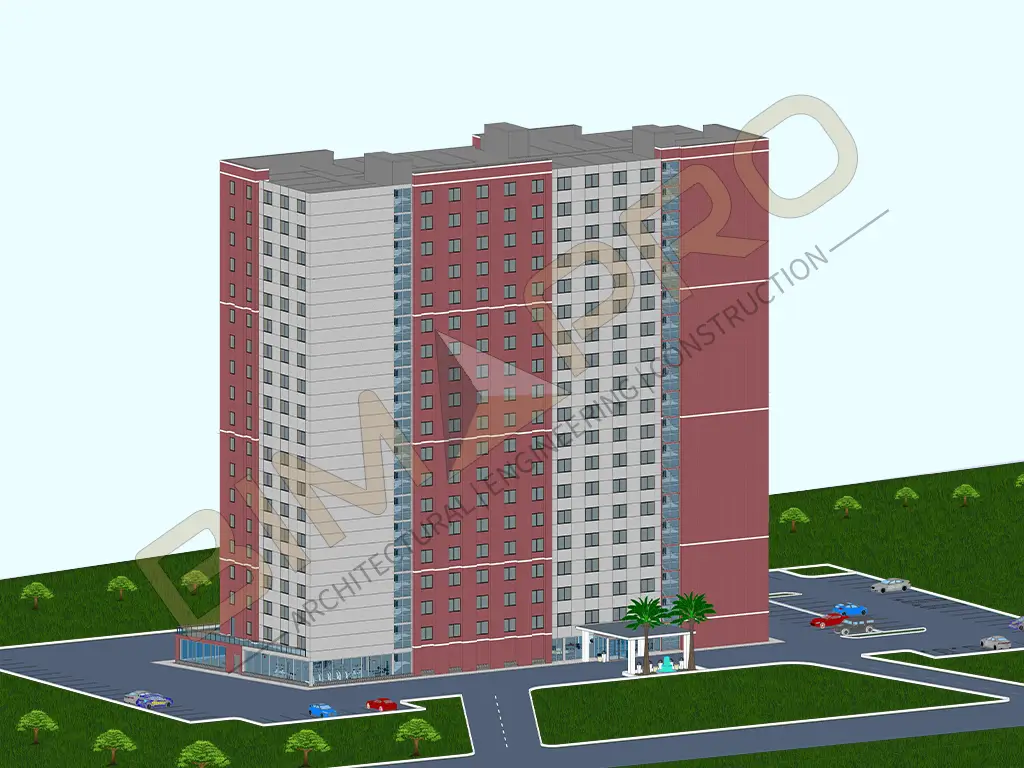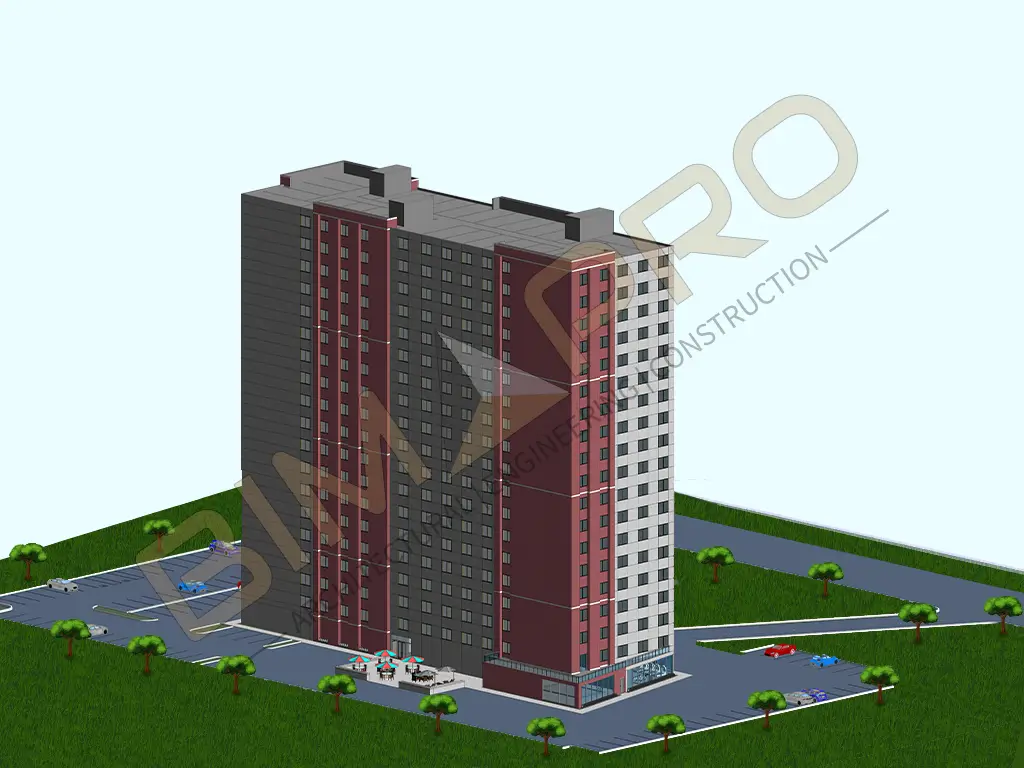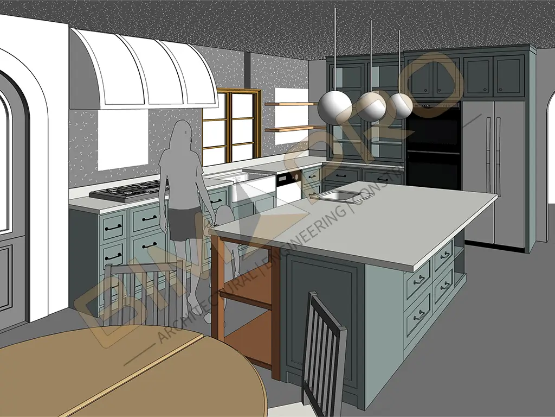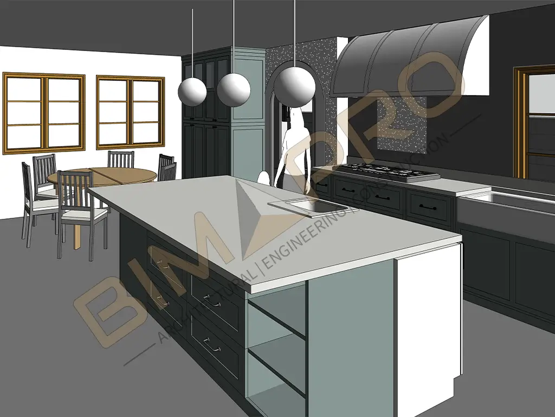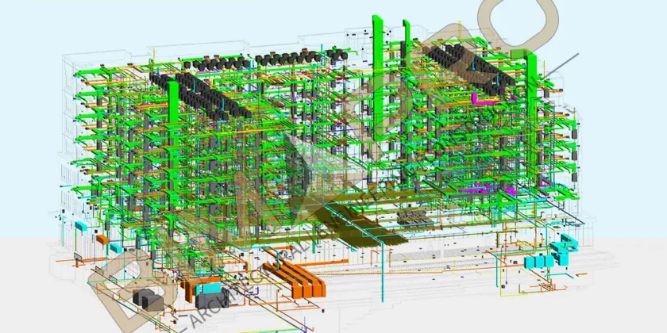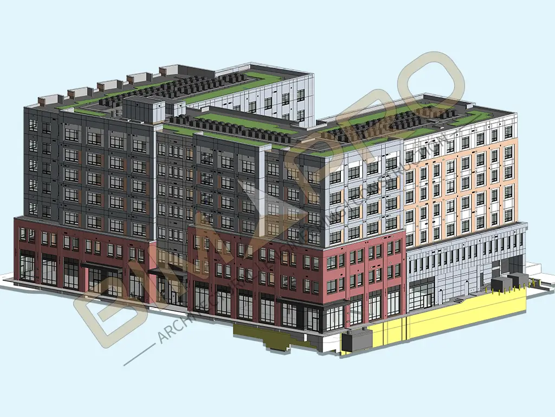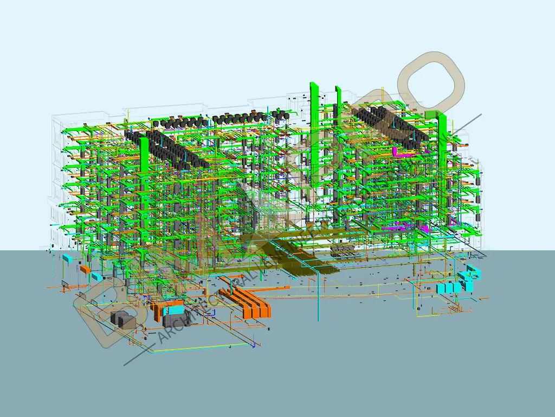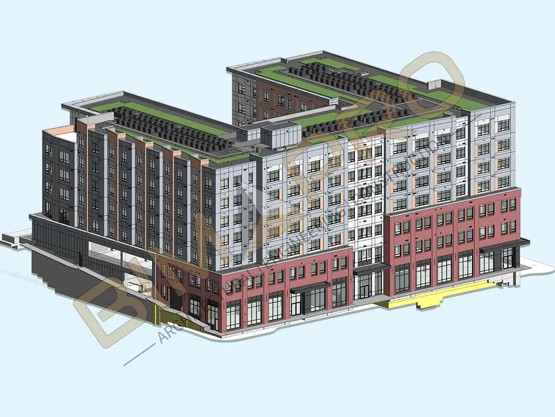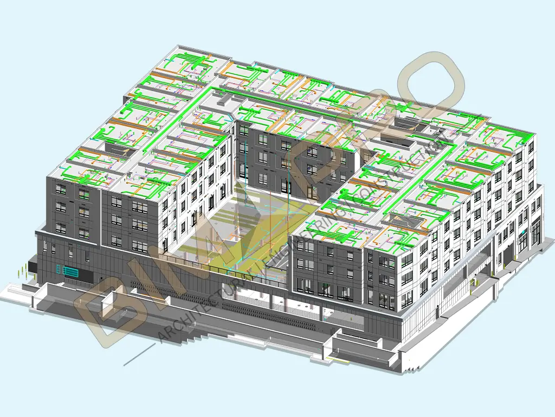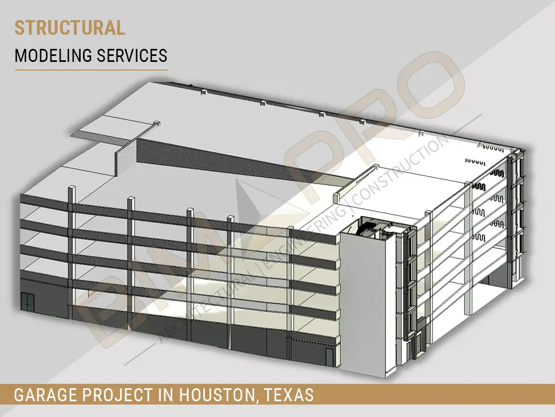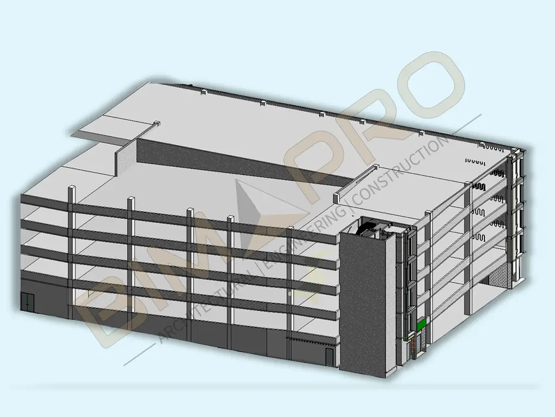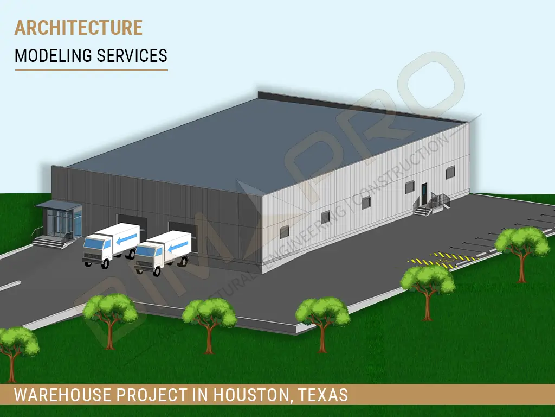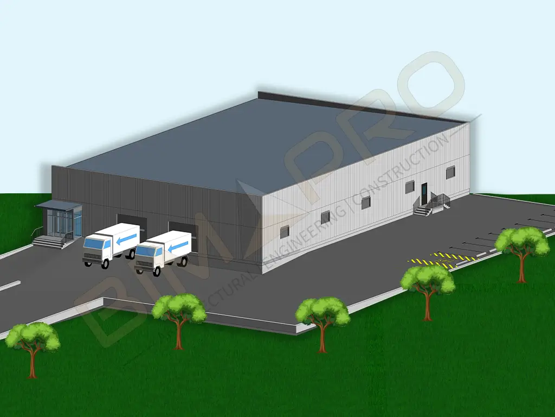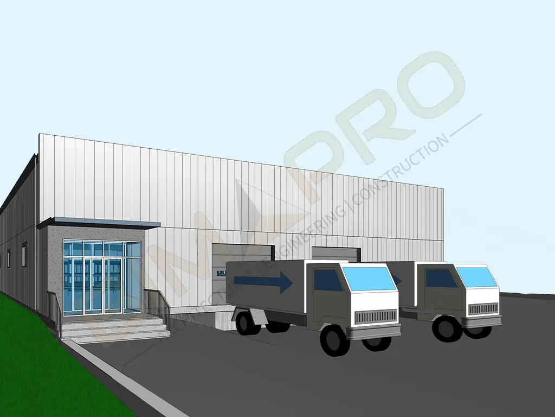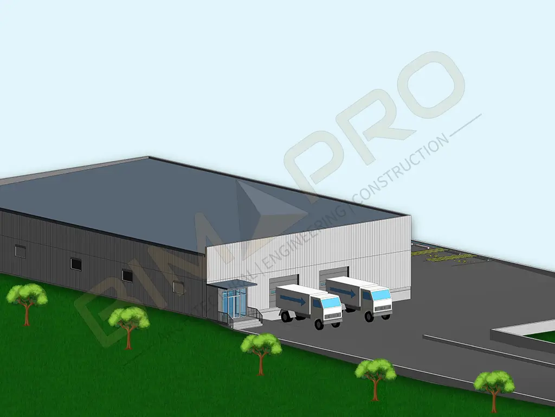BIM Coordination Services for Warehouse Project in California


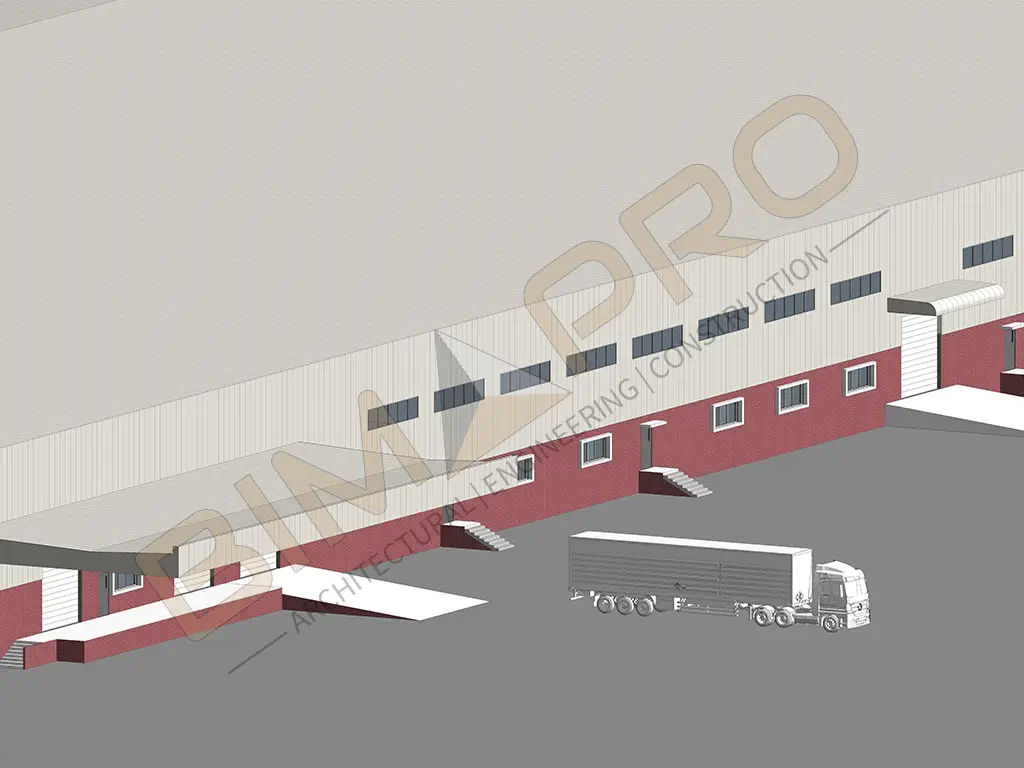




BIM Coordination Services for Warehouse Project in San Diego, CA
BIMPRO, LLC has successfully delivered BIM Coordination Services for a 520,000 sq.ft. industrial warehouse + office project located in San Diego, California, USA. Our client as an general contractor firm requirements were to produce a well coordinated BIM model including the coordination, clash detection and BIM modeling for the architectural structural and MEP-FP disciplines.
Services Provided: BIM Modeling, Construction Documents Set, MEP Coordination Services, Clash Detection Services, Shop Drawings
Project Location: San Diego, California
Area: 520,000 sq. ft.
LOD: 350 & 400
Software: Revit, AutoCAD, Navisworks, Tekla
1,000+
Successful Projects
5+
Years of Experience
10+
Sectors Served
Project Description:
This industrial warehouse project included with office space is a new construction project based out in San Diego, California state of USA. As a BIM Coordinator for the project we were closely collaborating with multiple stakeholders for the project including designers, engineers, and subcontractors for efficient coordination.
We have conducted and participated the BIM coordination meetings (both virtually and on-site), ensuring better communication, decision making, mitigating errors, project on schedules, save time.
Our BIM team has successfully executed this large BIM construction warehouse project as per client requirements, inputs and industry standards and produced a very well coordinated and error free BIM model.
Explore Our BIM Coordination Projects in USA
BIM Structural Modeling Services for Parking Facility in Boston, MA We have provided structural BIM services for approximate 280,000 sq.ft. 7 story …
MEP BIM Modeling and Clash Analysis Services for a Residential Project in Everett, MA BIMPRO LLC have provided exceptional MEP BIM Modeling …
Scan to BIM Services for Wharehouse Project in Jacksonville, FL We have provided Scan to BIM services for a warehouse project located …
BIM Coordination Services for Healthcare Project in Boston, Massachusetts We provided BIM coordination services for Boston based 2-story Healthcare project. Our objective was to produce …

