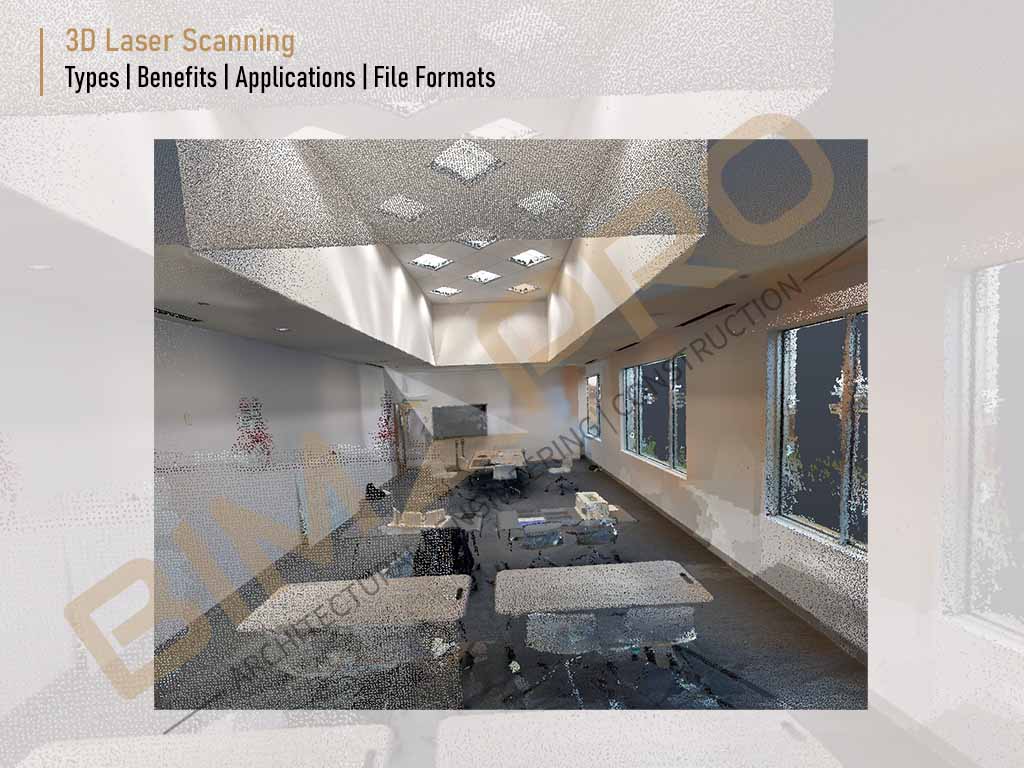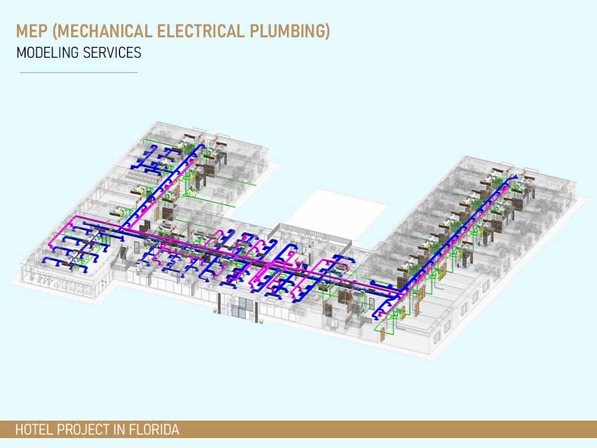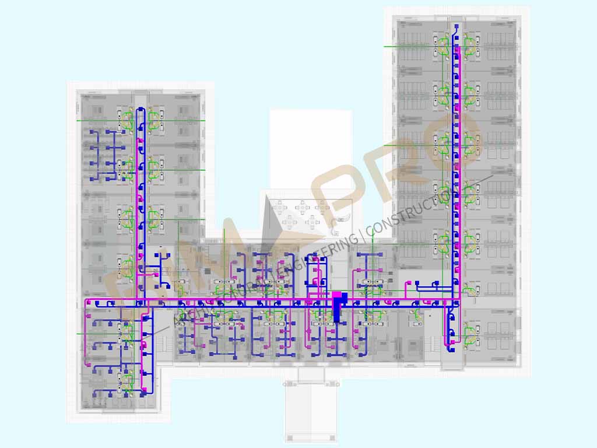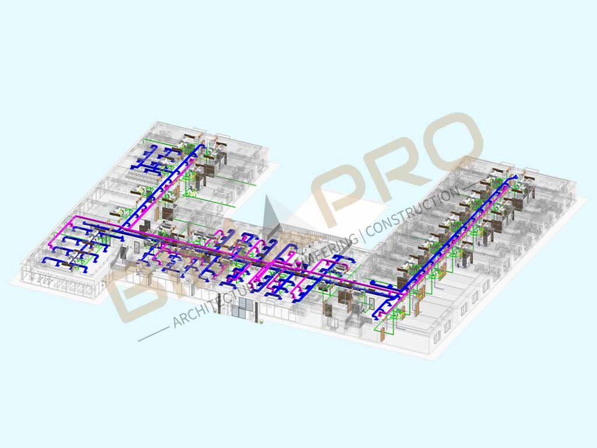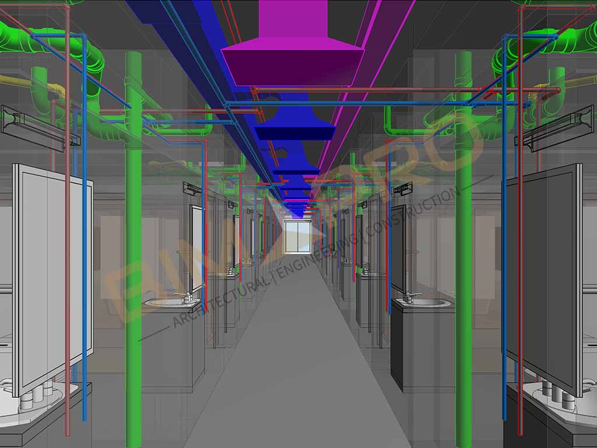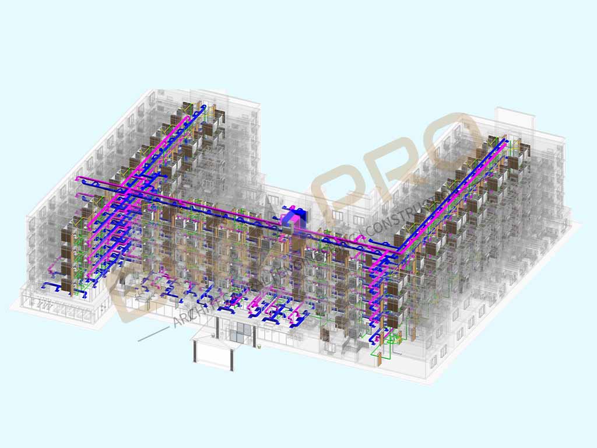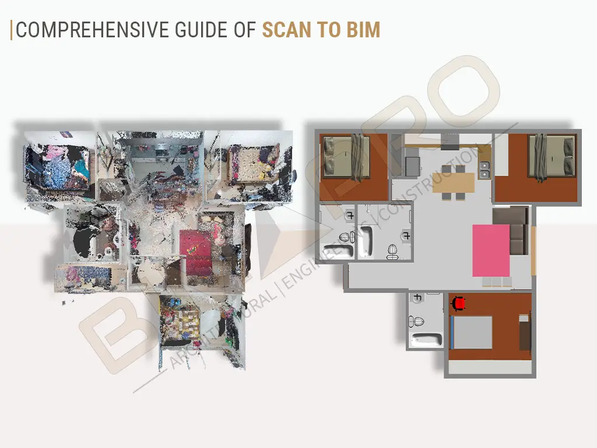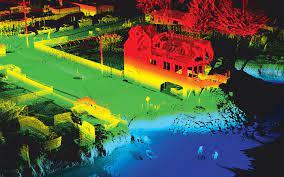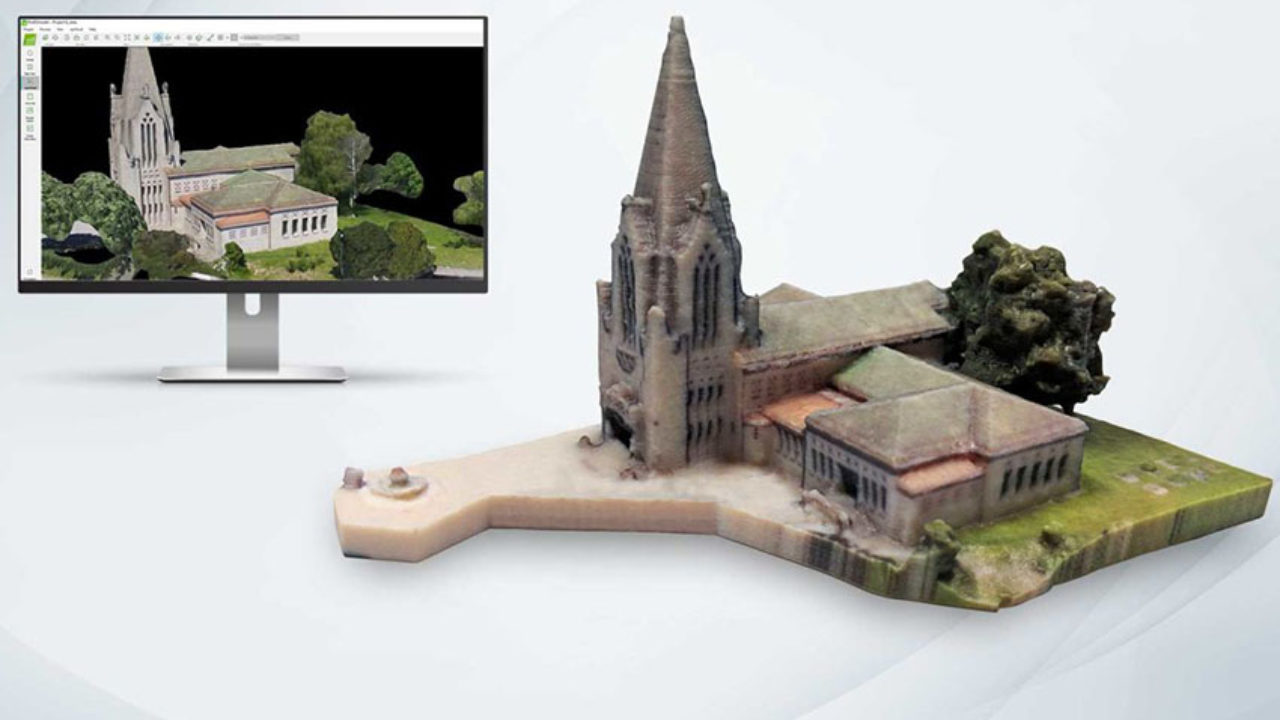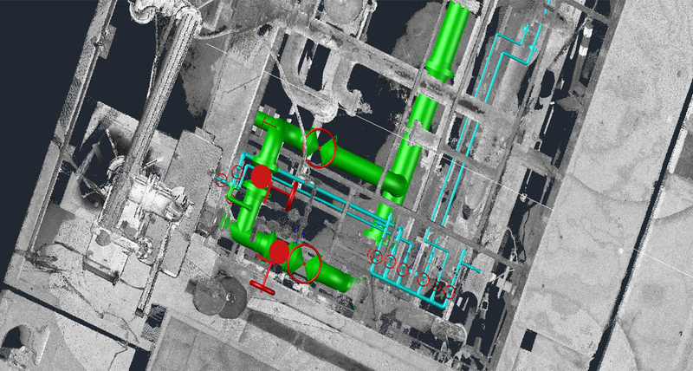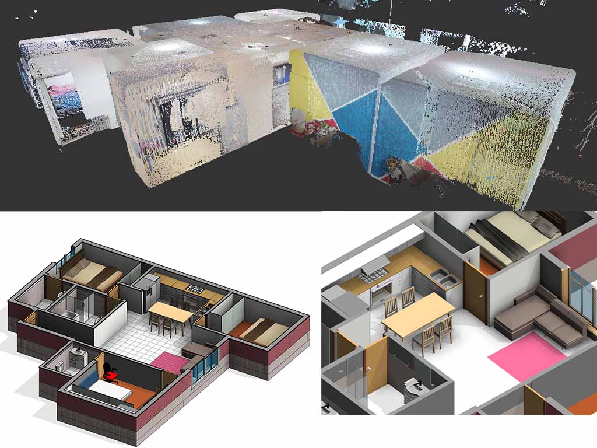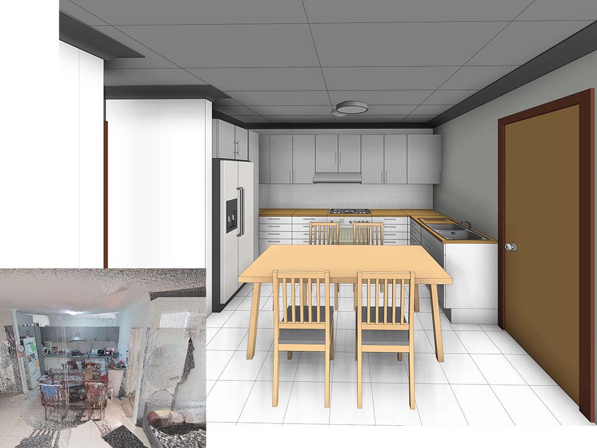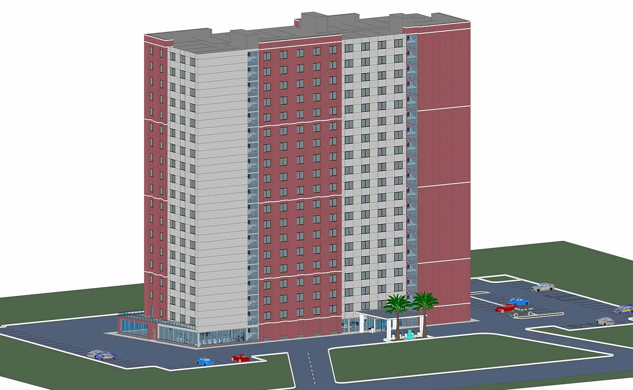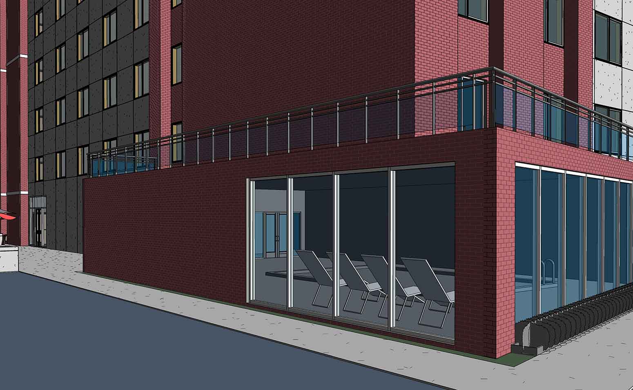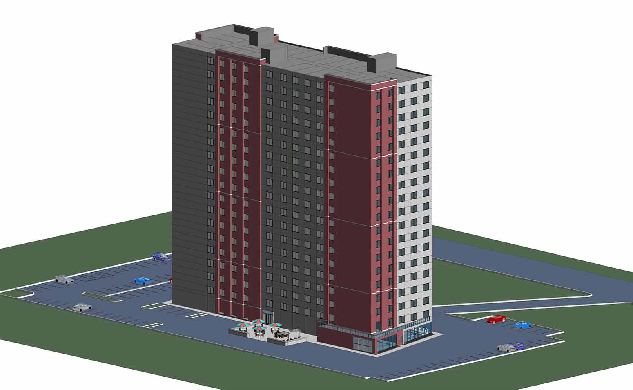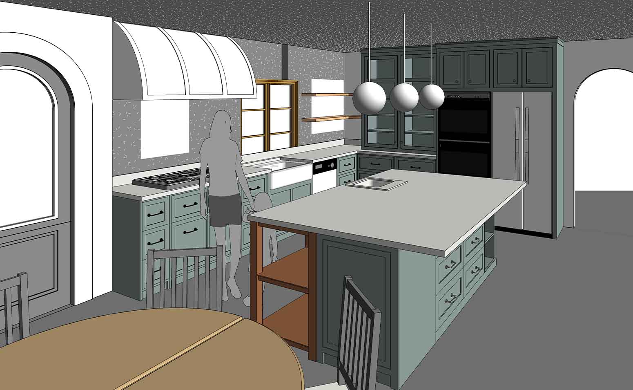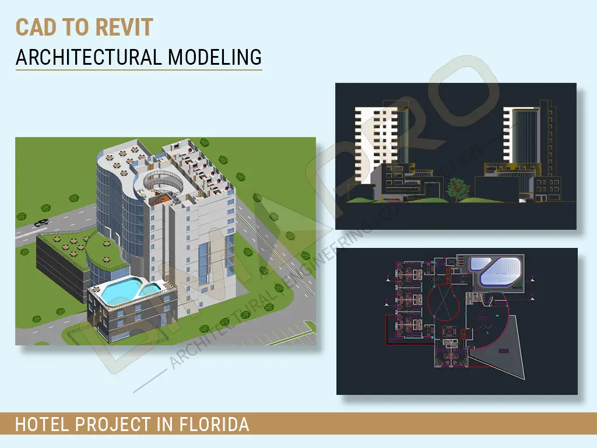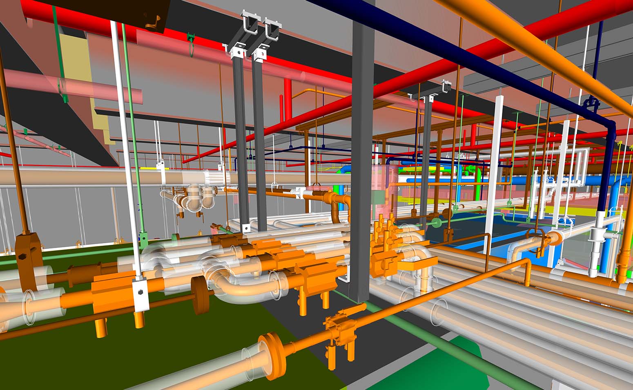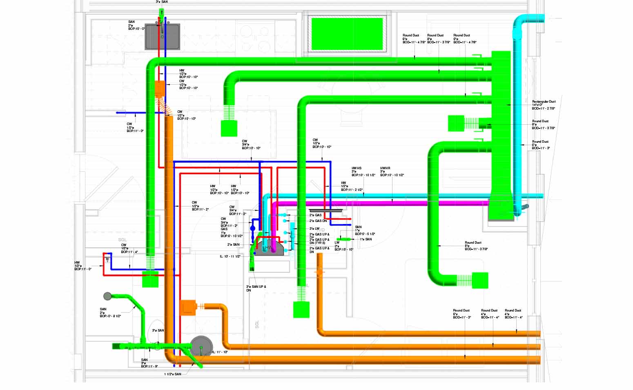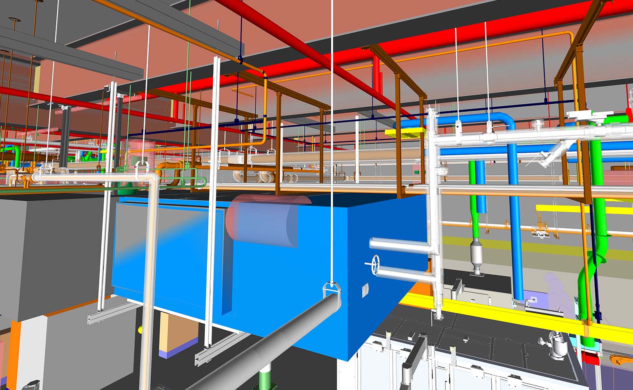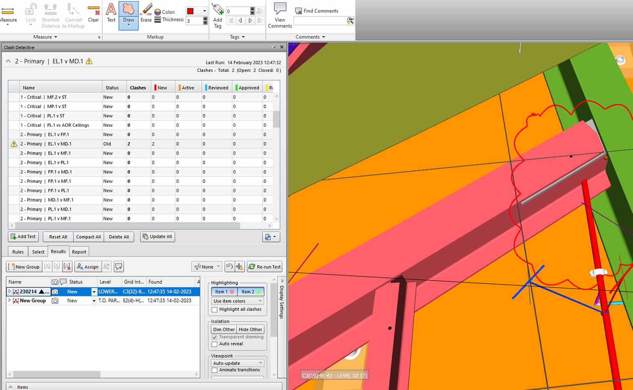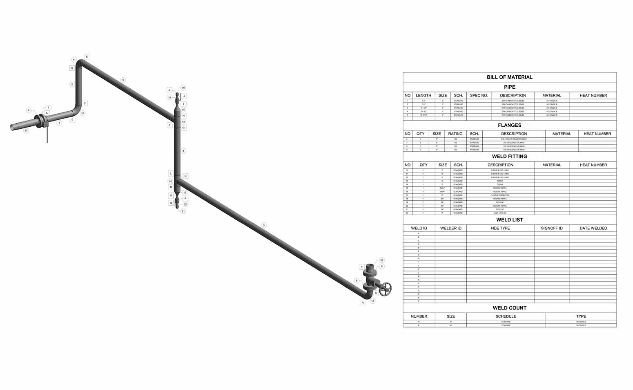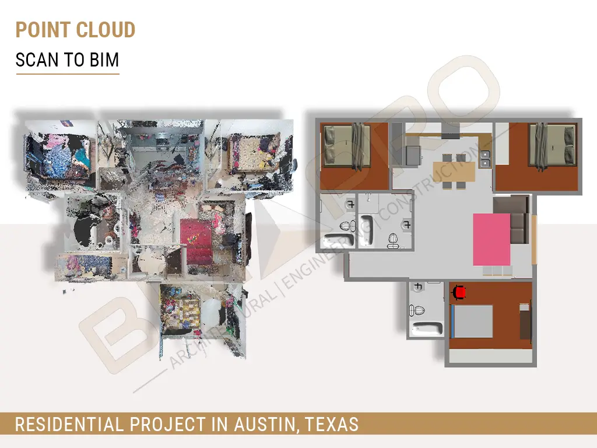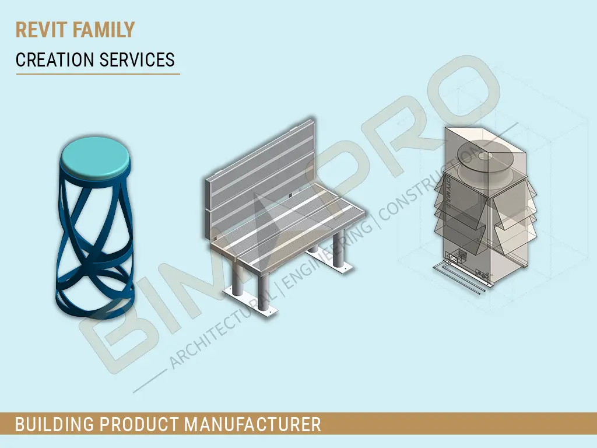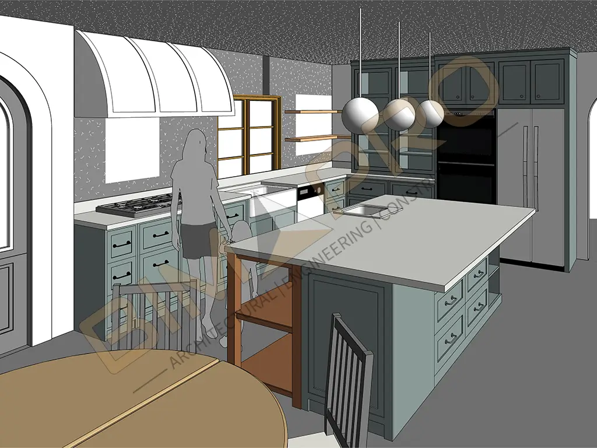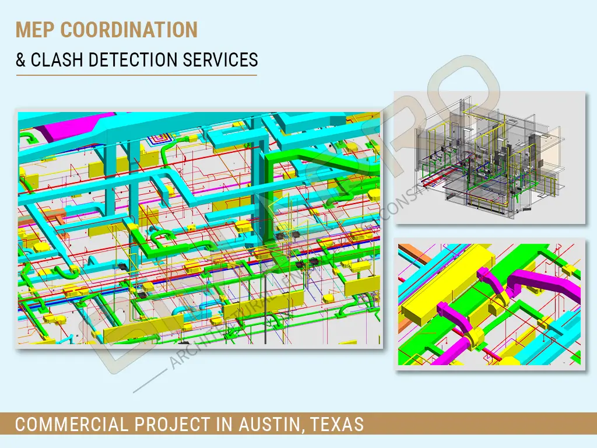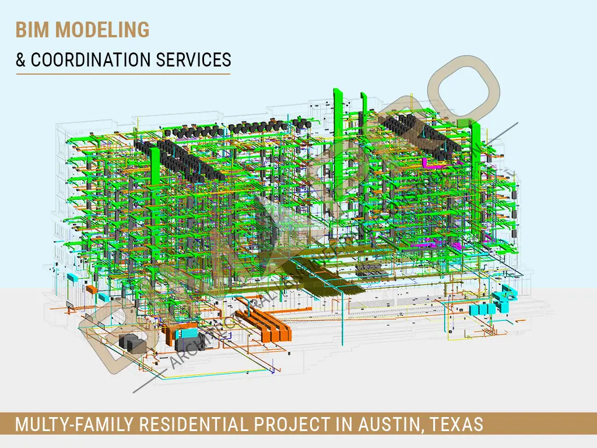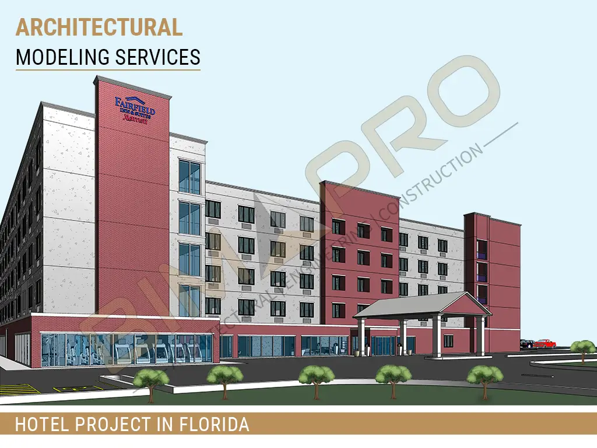3D Laser Scanning – Types | Benefits | Applications

3D Laser Scanning
3D laser scanning techniques have been developed since the end of 1990s for 3D digital measurement, documentation and visualization in several fields including 3D design in processing industry, documentation and surveying in architecture and infrastructure. By using a 3D laser scanner, a tunnel or underground construction can be digitized in 3D with a fast-scanning speed and high resolution up to “mm” level.
The scanning data consists of not only XY-Z co-ordinates but also high-resolution images, either gray-scale (with reflex intensity data) or color (with RGB data), and then can be transformed into a global co-ordinate system by control survey. Therefore, any rock engineering objects with its as-built situation can be quickly recorded as the 3D digital and visual format in a real co-ordinate system and provides a potential application for 3D measurement, documentation and visualization with high resolution and accuracy.
In modern engineering the term ‘laser scanning’ meaning is the controlled steering of laser beams followed by a distance measurement at every direction. This method, often called 3D object scanning or 3D laser scanning, is used to rapidly capture shapes of objects, buildings, and landscapes.
What is 3D Laser Scanning?
3D laser scanning is a non-destructive, non-contact method of capturing data that can be used for rapid and accurate creation of three-dimensional files, for archiving and digital manipulation. A 3D laser scanner emits a narrow laser beam that hits a target object, gathering millions of closely spaced measurements in a matter of minutes. These scanned measurements are put together and grouped into compressed point cloud databases, which can be processed to generate a 3D dense representation of the object.
3D Scanners Bridging Physical and Digital Worlds
3D scanners are tri-dimensional measurement devices used to capture real-world objects or environments so that they can be remodeled or analyzed in the digital world. The latest generation of 3D scanners do not require contact with the physical object being captured.
3D scanners can be used to get complete or partial 3D measurements of any physical object. The majority of these devices generate points or measures of extremely high density when compared to traditional “point-by-point” measurement devices.
How 3D Scanning Works?
Scanning results are represented using free-form, unstructured three-dimensional data, usually in the form of a point cloud or a triangle mesh. Certain types of scanners also acquire color information for applications where this is important. Images/scans are brought into a common reference system, where data is merged into a complete model. This process — called alignment or registration — can be performed during the scan itself or as a post-processing step.
Computer software can be used to clean up the scan data, filling holes, correcting errors and improving data quality. The resulting triangle mesh is typically exported as an STL (STereoLithography or Standard Tessellation Language) file or converted to Non-uniform Rational B-Spline (NURBS) surfaces for CAD and BIM modeling.
Types of Laser Scanning
1. Airborne Laser Scanning (LiDAR)
Airborne laser scanning (LiDAR = acronym for ‘Light detection and Ranging’, also LIDAR) is a scanning technique for capturing data on the features of, and objects on, the surface of the earth. It is an important data source in environmental studies, since it is capable of mapping topographic height and the height of objects on the surface to a significant vertical and horizontal accuracy, and over large areas. Airborne laser scanning is an active remote sensing technology able to rapidly collect data from vast areas.
2. Terrestrial Laser Scanning
Terrestrial Laser Scanners (TLS) are positioned directly on the ground, or on a platform placed on the ground, and are normally mounted on a tripod. TLS is, in its essence, an improved version of the laser tachometric measurement toolkit (the so-called total station) that is based on the combination of distances and angles measured from a fixed point. Tachometric laser scanners digitize objects of interest with a frequency of 1000 Hz or higher. Each point is measured per one oblique distance and, additionally, two orthogonal angles are measured. Most TLS are long-range devices. Nowadays, a great variety of TLS is available with different range and pulse frequencies.
3. Handheld (portable) Laser Scanning
There has recently been an increase in the application of handheld scanners. Their basic advantage is their portability. Scanners that are attached to light portable stands fall in this category as well, even though they are not ‘handheld’ in the true sense of the word. Primary used in reverse engineering, nowadays they are very often employed in digital documentation of moveable cultural heritage objects.
4. Long- and Short-Range Laser Scanning
Long-range laser scanning is tailored for surveying and monitoring expansive areas or structures. Using high-powered lasers and advanced optics, it covers distances from yards to miles/meters to kilometers. Employing time-of-flight or phase-based technologies, it finds applications in geological surveys, urban planning, infrastructure monitoring, and archaeological site mapping.
Short-range laser scanning focuses on high-precision tasks within confined spaces. Covering distances from centimeters to meters/ feet to yards, it utilizes structured light or laser triangulation. Widely used in industrial metrology, 3D scanning, quality control, and cultural heritage preservation, it excels in capturing fine details with accuracy.
3D Scanning File Formats
TZF: This format is a Trimble scan files in a zipper format. The software exports the current project as a folder with:
• One TZF format file per station
• One TCF format file per station if the station has been acquired with images
E57: This format is a file format specified by the ASTM (American Society of Testing and Materials), an international standards organization. The E57 format supports two types of data: Gridded Data and Non-Gridded Data. Gridded Data is a data which aligned in regular arrays.
E57 Gridded Files: The software exports the current project as one LAS 1.2 format file.
E57 Non-Gridded Files: The software exports the current project as one LAS 1.2 format file.
PTX: This format is an ASCII based for scan file format. The software exports the current project as one LAS 1.2 format file.
LAS, Non-Gridded: The format is public file format for interchanging 3-dimensional point cloud data between users. It is binary-based and has several versions: 1.0, 1.1, 1.2, 1.3 and 1.4. The application exports the current project as one LAS 1.2 format files.
POD, Non-Gridded: The POD (Point Database) file format is Bently Pointools’ native point cloud format. The software exports the current project as one POD format file. Points, color, intensity and normal (if available) information are exported.
RCP: This format file is a project file for Recap from Autodesk. The software exports the current project as one RCP format file.
TDX: TDX is Trimble Data eXchange file format, commonly used in some Trimble software applications like TBC (Trimble Business Center) or RealWorks. The software exports the information listed below:
• Stations with registration sets
• Created panorama(s)
• Measured points
• Leveling information
Benefits of 3D Laser Scanning
3D laser scanning has become an indispensable tool across many industries due to its ability to capture highly detailed and more accurate 3D data. Here are some of the key benefits of 3D laser scanning:
High Accuracy
Laser scanning provides extremely accurate measurements, making it effective for applications where precision is critical, such as engineering, construction, and product manufacturing.
Rapid Data Capture
Laser scanners can quickly collect a large amount of data, reducing the risk associated with scanning high buildings and improving field staff safety.
Non-contact Technology
Laser scanning is noninvasive and doesn’t require physical contact with the object or environment being scanned, making it ideal for fragile, hazardous, or hard-to-reach locations.
Comprehensive Documentation
Laser scanning creates detailed and comprehensive digital records of objects, buildings, or landscapes, which are invaluable for preservation and historical archiving.
Visualization
Data from 3D laser scans can be used to create highly realistic visualizations, aiding in the design, analysis, and communication of complex structures and spaces.
Clash Detection
When integrated with building information modeling (BIM), laser scanning helps identify clashes between design plans and existing structures, reducing costly construction errors.
Applications of 3D Laser Scanning
3D Laser Scanning is used in numerous applications: Industrial, architectural, civil surveying, urban topography, reverse engineering, and mechanical dimensional inspection are just a few of the versatile applications. 3D laser scanning technology allows for high resolution and dramatically faster 3D digitizing over other conventional metrology technologies and techniques. Some very exciting applications are animation and virtual reality applications.
1. Construction Industry and Civil Engineering
a. As-built drawings of bridges, industrial plants and monuments b. Documentation of historical sites c. Site modelling and lay outing d. Quality control e. Quantity surveys f. Freeway redesign g. Establishing a benchmark of prre-existing shape/state in order to detect structural changes resulting from exposure to extreme loadings such as earthquake, vessel/truck impact or fire. h. Create GIS (Geographic Information System) maps and Geomatics
2. Reverse Engineering
Reverse Engineering refers to the ability to reproduce the shape of an existing object. It is based on creating a digitized version of objects or surfaces, which can later be turned into molds or dies. It is a very common procedure, which has diverse applications in various industries. Non- contact 3D laser scanning allows even malleable objects to be scanned in a matter of minutes without compression, which could change their dimensions or damage to their surfaces. Parts and models of all sizes and shapes can be quickly and accurately captured. 3D laser scanning for reverse engineering provides excellent accuracies and helps to get products to market quicker and with less development and engineering costs. 3D Laser scanning provides the fast, accurate, and automated way to acquire 3D digital data and a CAD and BIM model of part’s geometry for reverse engineering when none is available. Also, new features and updates can be integrated into old parts once the modeling is accomplished. A practical mechanical and civil engineering application would be to assist in the production of "as built" data and documentation. Currently, many manufacturing or construction activities are documented after the actual assembly of a machine or civil project by a designer or engineering professional. 3D laser scanners could expedite this activity to reduce man-hours required to fully document an installation for legacy.
3. Mechanical Applications
Reverse engineering of a mechanical component requires a precise digital model of the objects to be reproduced. Rather than a set of points a precise digital model can be represented by a polygon mesh, a set of flat or curved NURBS surfaces, or ideally for mechanical components, a CAD solid model. A 3D scanner can be used to digitize free-form or gradually changing shaped components as well as prismatic geometries whereas a coordinate measuring machine is usually used only to determine simple dimensions of a highly prismatic model. These data points are then processed to create a usable digital model, usually using specialized reverse engineering software.
4. Civil Applications
Civil activities could be for a roadway periodic inspection. The digitized roadway data could be contrasted to previous roadway 3D scans to predict rate of deterioration. This data could be very helpful in estimating roadway repair or replacement costing information. When personnel accessibility and/or safety concerns prevent a standard survey, 3D laser scanning could provide an excellent alternative. 3D Laser scanning has been used to perform accurate and efficient as-built surveys and before-and after construction and leveling survey.
5. Design Process
Design process including: a. Increasing accuracy working with complex parts and shapes b. Coordinating product design using parts from multiple sources c. Updating old CD scans with those from more current technology d. Replacing missing or older parts e. Creating cost savings by allowing as-built design services, for example: automotive manufacturing plants. f. “Bringing the plant to the engineers” with web shared scan and saving travel costs.
Conclusion
3D laser scanning equipment senses the shape of an object and collects data that defines the location of the object’s outer surface. This distinct technology has found applications in many industries including discrete and process manufacturing, utilities, construction. Laser scanning technology has matured and developed in the past two decades to become a leading surveying technology for the acquisition of spatial information.
The high-quality data produced by laser scanners are now used in many of surveying’s specialty fields, including topographic, environmental, and industrial. These data include raw, processed, and edited dense point clouds; digital terrain and surface models; 3D city models; railroad and power line models; and 3D documentation of cultural and historical landmarks. 3D laser scanners have a wide range of applications which applicable to very small object to a wide range area.
References
- https://www.creaform3d.com/sites/default/files/assets/technological-fundamentals/ebook1_an_introduction_to_3d_scanning_en_26082014.pdf
- https://www.researchgate.net/publication/330021094_3D_LASER_SCANNERS_HISTORY_AND_APPLICATIONS
- https://www.autodesk.com/solutions/3d-laser-scanning
Related Readings:
Frequently Asked Questions
What is 3D laser scanning?
3D laser scanning is a technology that uses laser beams to capture the shape, size, and details of objects or environments in three-dimensional space. It creates a digital representation of the scanned object or area, commonly used in fields like architecture, engineering, surveying, and manufacturing.
How does 3D laser scanning work?
3D laser scanning works by emitting laser beams onto surfaces and measuring the time it takes for the laser to return. The scanner records millions of data points, creating a point cloud. Software then processes this point cloud to generate a detailed 3D model of the scanned object or space.
What are the applications of 3D laser scanning?
3D laser scanning is widely used in various industries, including architecture, engineering, construction, manufacturing, archaeology, and forensics. It’s employed for tasks such as creating accurate 3D models, inspecting structures, capturing as-built conditions, and documenting historical artifacts.
What types of laser scanners are commonly used in 3D laser scanning?
Two common types are time-of-flight scanners and phase-based scanners. Time-of-flight scanners measure the time it takes for a laser pulse to travel to the object and back, while phase-based scanners measure the phase shift of the laser light.
What types of laser scanners are commonly used in 3D laser scanning?
Two common types are time-of-flight scanners and phase-based scanners. Time-of-flight scanners measure the time it takes for a laser pulse to travel to the object and back, while phase-based scanners measure the phase shift of the laser light.
How is the data from 3D laser scanning typically processed?
The raw data from 3D laser scanning is processed using specialized software to create a point cloud. This point cloud can be further processed to generate 3D models, perform analysis, and extract relevant information for various applications.

